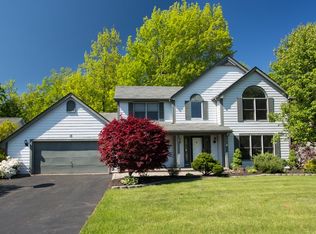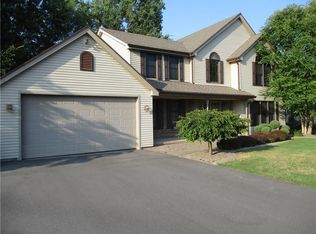Totally renovated Colonial with all the bells and whistles! New gourmet's kitchen with new cabinets and granite counters which opens to the spectacular Family room with cathedral ceilings and skylights! Formal dining room with pocket French doors that open to the living room with expansive bay window! Large den or first flr bedroom w/closet! Huge master suite with vanity sitting area, walk in closet and tiled bath with full tub! The best is yet to come! Professionally finished basement with 2 more large rooms with egress windows, rec room with recessed lights and a full bath! Oversized garage which can fit 2 cars plus! All this and atrium doors that lead from the family room to a sprawling deck that overlooks the wooded lot and creek! Your Dream come True!
This property is off market, which means it's not currently listed for sale or rent on Zillow. This may be different from what's available on other websites or public sources.

