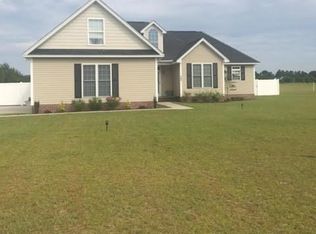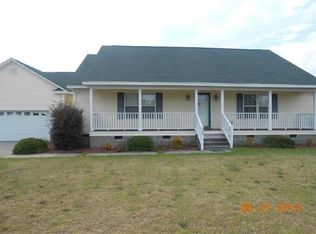Just what you've been looking for! This home is a must see on a large 1.40 acre lot with lots of room to roam! With over 1900 sq ft, the home features 3 bedrooms, 2 baths & a bonus over the 2-car garage. In addition, there's a huge detached 2-car garage. The spacious eat-in kitchen has a pantry & breakfast area overlooking the open back porch & back yard. The master suite offers a walk-in closet, separate his & her vanities, garden tub & shower. Best to make your appointment to see this one today because it will NOT LAST LONG!
This property is off market, which means it's not currently listed for sale or rent on Zillow. This may be different from what's available on other websites or public sources.


