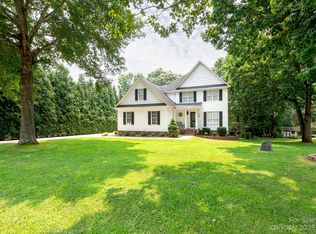Fantastic custom built home in desired Grace Ridge! Stone front and fabulous wrap front porch with ceilings fans & diming recessed lighting adds lots of charm. Looking for garage space? HUGE 3 car garage w/ cabinets & utility sink! Some wonderful interior features include: smooth ceilings throughout, arched doorways, cathedral ceilings, skylights, solid bamboo floors in main living area & master BR, French doors to separate office & sunroom, lg pantry, laundry room w/ cabinets & utility sink. Great layout for entertaining. LR w/ built-in surround sound, corner FP & skylights opens to sunroom and kitchen. Nice size kitchen w/ breakfast bar, tons of cabinet space and dining area also opens to sunroom. Master suite features cathedral ceilings, dual vanities, separate shower & garden tub w/ large walk-in closet. Sunroom w/ tile floor walks out to stone patio & nice backyard w/ privacy. Vast bonus room perfect for entertainment or could be 4th BR. MULTIPLE OFFERS.HIGHEST & BEST BY 5:00 6/12
This property is off market, which means it's not currently listed for sale or rent on Zillow. This may be different from what's available on other websites or public sources.

