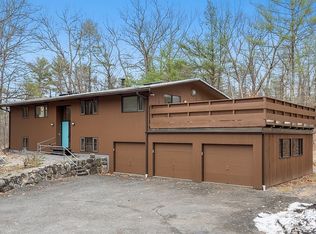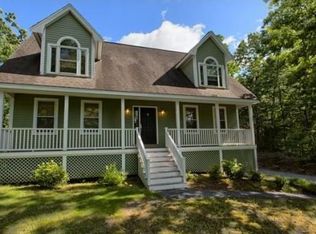Striking Deck House-inspired Contemporary, post & beam construction, dramatic cathedral ceilings, comfortable open-concept living. Expansive windows bring natural surroundings inside. Meticulously maintained & extensively updated. 5 easy steps from front door to upper level. Kitchen seamlessly connects Great Rm & Dining Rm, anchored by massive floor-to-ceiling fireplace. Stylish Kitchen renovation added center island, granite counters, appliances, hardware, light fixtures. Custom window treatments. Dining Room opens to large deck, screen porch w/ vintage jalousie windows. Luxurious Master Suite & new Master Bath: tiled walk-in spa shower, frameless glass door, radiant heat tile flooring, granite vanity. Additional full Bath on upper level & lower level. Cantilevered construction supporting upper level evident on lower level. Structural beams & tall, 9-ft wood ceilings on lower level. Extensive Fam Rm w/ 2nd FP & 2 large BR's. Detached 2-car garage. Just 2 miles from downtown Groton.
This property is off market, which means it's not currently listed for sale or rent on Zillow. This may be different from what's available on other websites or public sources.

