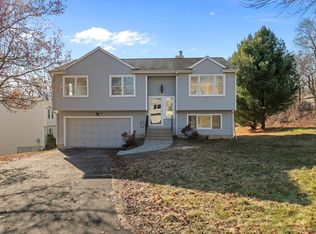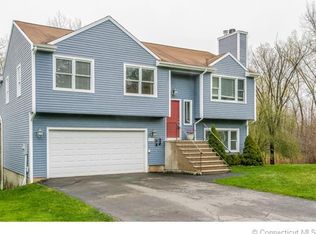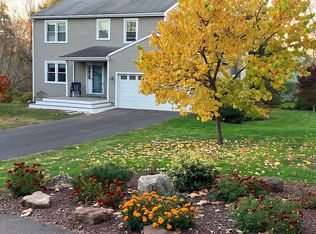Sold for $375,000
$375,000
552 Long Hill Road, Middletown, CT 06457
3beds
1,612sqft
Single Family Residence
Built in 1998
0.41 Acres Lot
$428,400 Zestimate®
$233/sqft
$2,742 Estimated rent
Home value
$428,400
$407,000 - $450,000
$2,742/mo
Zestimate® history
Loading...
Owner options
Explore your selling options
What's special
This stunning 3-bedroom, 2.5-bathroom home perfect for first-time home buyers! This beautiful house offers a spacious open layout, abundant natural light, and an array of modern amenities, all nestled on a generous .41-acre lot. Located in the desirable Wesleyan Hills neighborhood, this property provides easy access to picturesque walking trails, schools, and the vibrant downtown area. Step inside and immediately notice the inviting atmosphere, with newer floors in the living room and dining room, as well as large, new windows that bathe each room in sunlight. The stylish kitchen is a chef's dream, boasting granite countertops, ample storage, and a seamless flow into the dining and living areas – ideal for entertaining. Cozy up by the wood stove insert in the family room or open the sliders to extend your living space onto the deck, where you can enjoy the serene backyard views. The master bedroom is your own private retreat, complete with a walk-in closet and a full en-suite bathroom. Two additional bedrooms and a shared bathroom provide plenty of space for a growing family or visiting guests. Additional features include central air, a convenient walkout basement with endless potential, and a 2-car parking space. Do not miss this incredible opportunity to make 552 Long Hill Road your dream home – schedule a showing today and discover all the charm and comfort this Middletown gem has to offer! HIGHEST AND BEST OFFER DEADLINE SET FOR THURSDAY AT 5 PM
Zillow last checked: 8 hours ago
Listing updated: July 09, 2024 at 08:19pm
Listed by:
Leslie Blaser 860-982-1491,
eXp Realty 866-828-3951
Bought with:
Lucy Biondi, RES.0773960
KDR Real Estate LLC
Source: Smart MLS,MLS#: 170603813
Facts & features
Interior
Bedrooms & bathrooms
- Bedrooms: 3
- Bathrooms: 3
- Full bathrooms: 2
- 1/2 bathrooms: 1
Primary bedroom
- Level: Upper
Bedroom
- Level: Upper
Bedroom
- Level: Upper
Bathroom
- Level: Main
Dining room
- Level: Main
Family room
- Features: Fireplace
- Level: Main
Living room
- Level: Main
Heating
- Forced Air, Oil
Cooling
- Central Air
Appliances
- Included: Oven/Range, Microwave, Refrigerator, Dishwasher, Disposal, Electric Water Heater
- Laundry: Lower Level
Features
- Windows: Thermopane Windows
- Basement: Full
- Number of fireplaces: 1
Interior area
- Total structure area: 1,612
- Total interior livable area: 1,612 sqft
- Finished area above ground: 1,612
Property
Parking
- Total spaces: 2
- Parking features: Attached
- Attached garage spaces: 2
Features
- Patio & porch: Deck
Lot
- Size: 0.41 Acres
- Features: Level
Details
- Parcel number: 1016643
- Zoning: PRD
Construction
Type & style
- Home type: SingleFamily
- Architectural style: Colonial
- Property subtype: Single Family Residence
Materials
- Vinyl Siding
- Foundation: Concrete Perimeter
- Roof: Asphalt
Condition
- New construction: No
- Year built: 1998
Utilities & green energy
- Sewer: Public Sewer
- Water: Public
Green energy
- Energy efficient items: Windows
Community & neighborhood
Community
- Community features: Near Public Transport
Location
- Region: Middletown
HOA & financial
HOA
- Has HOA: Yes
- HOA fee: $418 annually
- Amenities included: None
Price history
| Date | Event | Price |
|---|---|---|
| 12/8/2023 | Sold | $375,000+4.2%$233/sqft |
Source: | ||
| 10/19/2023 | Listed for sale | $360,000+75.2%$223/sqft |
Source: | ||
| 1/7/2011 | Sold | $205,500$127/sqft |
Source: | ||
| 11/18/2010 | Pending sale | $205,500$127/sqft |
Source: Calcagni Associates #N300244 Report a problem | ||
| 10/22/2010 | Price change | $205,500+8.2%$127/sqft |
Source: Calcagni Associates #N300244 Report a problem | ||
Public tax history
| Year | Property taxes | Tax assessment |
|---|---|---|
| 2025 | $8,358 +5.7% | $214,860 |
| 2024 | $7,907 +4.8% | $214,860 |
| 2023 | $7,542 +7.4% | $214,860 +34.6% |
Find assessor info on the county website
Neighborhood: 06457
Nearby schools
GreatSchools rating
- 5/10Wesley SchoolGrades: K-5Distance: 0.2 mi
- 4/10Beman Middle SchoolGrades: 7-8Distance: 1.6 mi
- 4/10Middletown High SchoolGrades: 9-12Distance: 3.4 mi
Schools provided by the listing agent
- High: Middletown
Source: Smart MLS. This data may not be complete. We recommend contacting the local school district to confirm school assignments for this home.
Get pre-qualified for a loan
At Zillow Home Loans, we can pre-qualify you in as little as 5 minutes with no impact to your credit score.An equal housing lender. NMLS #10287.
Sell with ease on Zillow
Get a Zillow Showcase℠ listing at no additional cost and you could sell for —faster.
$428,400
2% more+$8,568
With Zillow Showcase(estimated)$436,968


