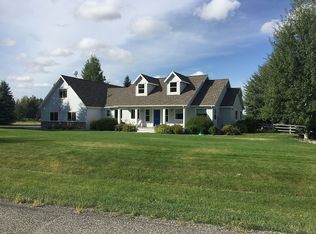Stunning, 4600sf, 5B;4B home on almost an acre backing to open space. Pride of ownership at every turn and with solid hickory wood floors, massive wall of windows exposing unobstructed Bridger Mtn views, seamless access to the decks and patios, it's an entertainer's dream! Gorgeous mature trees, flowering beds, and gardens. MAIN FLOOR: spacious master bedroom with deck access, bathroom w/ dual vanity, tiled shower, jetted tub, and huge walk-in closet, an office w/ double doors & closet, formal dining for those special dinners & laundry room w/ sink. Delightful kitchen w/ granite counters, Bosch SS appl, custom cherry cabinetry, walk-in pantry & deck access to enjoy our lovely summer evenings. LOWER LEVEL: full walk-out with theater room, wet bar, 1B;1B and extra room for fabulous storage. UPPER LEVEL: 3 generously sized bedrooms, 1 full bathroom, and bonus space. Three car garage+side parking for RV or toys, has AC, gas fireplace. Close to town, airport, golf courses & many trailheads.
This property is off market, which means it's not currently listed for sale or rent on Zillow. This may be different from what's available on other websites or public sources.

