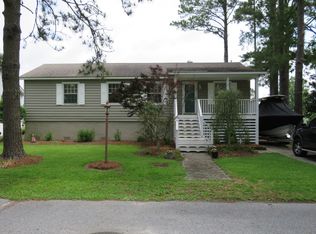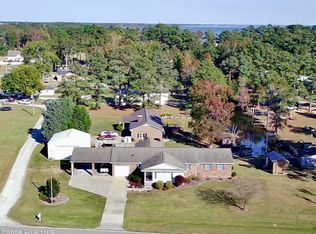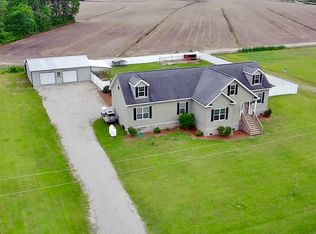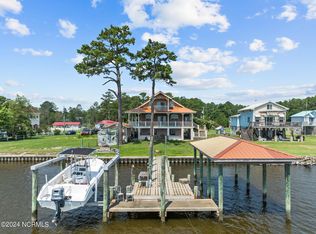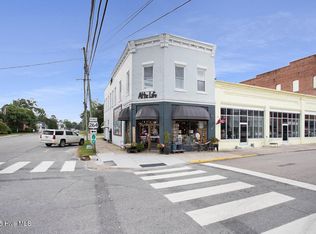Welcome to your dream home in historic Belhaven, NC, just steps from the scenic Pungo River and Belhaven Waterfront! AND the seller is offering $5,000 ''use as you choose'' for the buyer. This charming four-bedroom, three-bath home blends modern updates with timeless character. Step inside to find stunning oak hardwood floors on the main level, leading you to a remodeled kitchen with granite countertops, custom soft-close cabinets, and newer appliances. Upstairs, the spacious master suite has been thoughtfully updated with a luxurious walk-in tile shower, gorgeous freestanding tub with enough girth for ease of entry, dual vanities, new cabinetry, and stylish lighting. Fresh carpet throughout the second floor. The second upstairs bathroom boasts similar high-end renovations, including a new tile walk-in shower and updated fixtures.
This home's living spaces are filled with warmth and charm, from the cozy den with a fireplace to the screened-in porch overlooking the beautifully landscaped backyard. Outside, two large outbuildings provide ample space for hobbies, work, and entertaining. The largest building is nearly 1,000 square feet, insulated, heated and cooled, and comes complete with a bathroom and double ovens, ideal for gatherings. The second building serves as a finished office space with a mini-split for year-round comfort, along with new LVP flooring and lighting.
Modern conveniences abound, with a whole-house generator, Wi-Fi accessible HVAC unit, approximately four-year-old roof, and a newer water heater. Don't miss your chance to experience the perfect blend of historic charm and modern comfort just steps from Belhaven's beloved waterfront!
Owners will consider a Rent to Own option.
For sale
$549,000
552 Lamont Street, Belhaven, NC 27810
4beds
2,600sqft
Est.:
Single Family Residence
Built in 1969
0.49 Acres Lot
$-- Zestimate®
$211/sqft
$-- HOA
What's special
Belhaven waterfrontScenic pungo riverStunning oak hardwood floorsTwo large outbuildingsLuxurious walk-in tile showerSpacious master suiteGranite countertops
- 405 days |
- 123 |
- 1 |
Zillow last checked: 8 hours ago
Listing updated: December 05, 2025 at 01:27pm
Listed by:
LORI STANCILL 252-347-9205,
Keller Williams Realty Points East
Source: Hive MLS,MLS#: 100474011 Originating MLS: Coastal Plains Association of Realtors
Originating MLS: Coastal Plains Association of Realtors
Tour with a local agent
Facts & features
Interior
Bedrooms & bathrooms
- Bedrooms: 4
- Bathrooms: 3
- Full bathrooms: 2
- 1/2 bathrooms: 1
Rooms
- Room types: Dining Room
Primary bedroom
- Level: Non Primary Living Area
Dining room
- Features: Combination, Formal
Heating
- Propane, Baseboard, Forced Air, Oil
Cooling
- Central Air
Appliances
- Included: Vented Exhaust Fan, Electric Cooktop, Built-In Microwave, Water Softener, Convection Oven
- Laundry: Dryer Hookup, Washer Hookup, Laundry Room
Features
- Walk-in Closet(s), Entrance Foyer, Mud Room, Solid Surface, Whole-Home Generator, Kitchen Island, Ceiling Fan(s), Pantry, Walk-in Shower, Blinds/Shades, Walk-In Closet(s), Workshop
- Flooring: Carpet, Tile, Wood
- Doors: Thermal Doors, Storm Door(s)
- Windows: Thermal Windows
- Attic: Partially Floored,Pull Down Stairs
Interior area
- Total structure area: 2,600
- Total interior livable area: 2,600 sqft
Video & virtual tour
Property
Parking
- Total spaces: 4
- Parking features: On Site, Paved
- Garage spaces: 4
Features
- Levels: Two
- Stories: 2
- Patio & porch: Covered, Deck, Porch, Screened
- Exterior features: Outdoor Shower, Storm Doors, Thermal Doors
- Fencing: None
Lot
- Size: 0.49 Acres
- Dimensions: 175 x 125 x 175 x 125
Details
- Additional structures: Shower, Second Garage, Barn(s), Workshop
- Parcel number: 49465
- Zoning: res
- Special conditions: Standard
- Other equipment: Generator
Construction
Type & style
- Home type: SingleFamily
- Property subtype: Single Family Residence
Materials
- Brick, Fiber Cement
- Foundation: Crawl Space
- Roof: Architectural Shingle
Condition
- New construction: No
- Year built: 1969
Utilities & green energy
- Sewer: Public Sewer
- Water: Public
- Utilities for property: Sewer Available, Water Available
Community & HOA
Community
- Security: Smoke Detector(s)
- Subdivision: Not In Subdivision
HOA
- Has HOA: No
- Amenities included: None
Location
- Region: Belhaven
Financial & listing details
- Price per square foot: $211/sqft
- Tax assessed value: $164,448
- Date on market: 10/31/2024
- Cumulative days on market: 406 days
- Listing agreement: Exclusive Right To Sell
- Listing terms: Cash,Conventional,FHA,Lease Purchase,VA Loan
- Road surface type: Paved
Estimated market value
Not available
Estimated sales range
Not available
$2,124/mo
Price history
Price history
| Date | Event | Price |
|---|---|---|
| 7/31/2025 | Price change | $549,000-3.7%$211/sqft |
Source: | ||
| 3/29/2025 | Price change | $570,000-4.2%$219/sqft |
Source: | ||
| 11/2/2024 | Listed for sale | $595,000+15.5%$229/sqft |
Source: | ||
| 1/11/2024 | Sold | $515,000-6.2%$198/sqft |
Source: | ||
| 11/23/2023 | Pending sale | $549,000$211/sqft |
Source: | ||
Public tax history
Public tax history
| Year | Property taxes | Tax assessment |
|---|---|---|
| 2025 | -- | $407,011 +147.5% |
| 2024 | -- | $164,448 |
| 2023 | $1,998 +94.4% | $164,448 |
Find assessor info on the county website
BuyAbility℠ payment
Est. payment
$3,142/mo
Principal & interest
$2630
Property taxes
$320
Home insurance
$192
Climate risks
Neighborhood: 27810
Nearby schools
GreatSchools rating
- 6/10Northeast ElementaryGrades: PK-8Distance: 5.5 mi
- 5/10Northside HighGrades: 9-12Distance: 6.7 mi
Schools provided by the listing agent
- Elementary: Northeast Elementary School
- Middle: Northeast Elementary
- High: Northside High School
Source: Hive MLS. This data may not be complete. We recommend contacting the local school district to confirm school assignments for this home.
- Loading
- Loading
