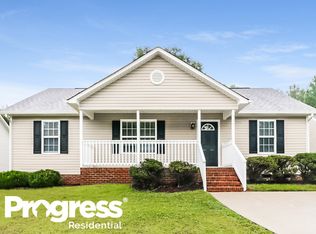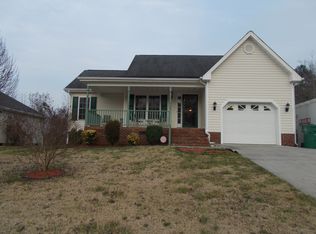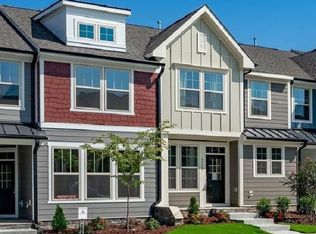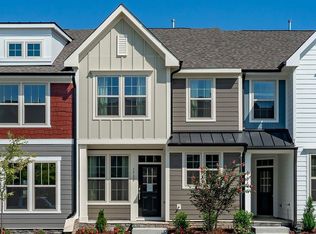Come experience this lovely ranch home situated on a fenced lot with wooded privacy! Enjoy outdoor living on the screened porch and deck. Retreat to the living area with cathedral ceiling, fireplace, updated flooring, and surround sound. Kitchen has tile backsplash and granite countertops. Master bedroom has access to the deck, trey ceiling, and sizable walk-in closet. Updated master bath has dual vanity, garden tub, and separate shower. Two car garage has side entry. No HOA! Prepare to fall in love!
This property is off market, which means it's not currently listed for sale or rent on Zillow. This may be different from what's available on other websites or public sources.



