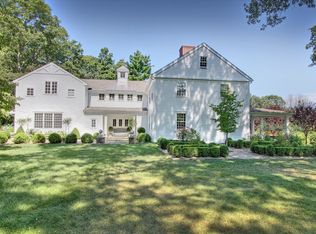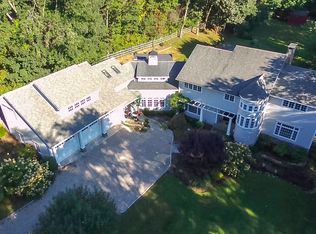Sold for $1,390,000 on 06/06/23
$1,390,000
552 Hoydens Hill Road, Fairfield, CT 06824
4beds
4,290sqft
Single Family Residence
Built in 1948
2.51 Acres Lot
$1,593,900 Zestimate®
$324/sqft
$7,475 Estimated rent
Home value
$1,593,900
$1.48M - $1.72M
$7,475/mo
Zestimate® history
Loading...
Owner options
Explore your selling options
What's special
Beautiful open concept contemporary home with GUNITE POOL & CABANA. Nestled on 2.5 private acres with expansive lawns & abundant outdoor living spaces. Enter the foyer to the light, bright& airy living rm with clean lines, vaulted ceilings, modern fireplace and french doors to deck with lovely views. Family room flows to butler's pantry with wet bar, wine fridge & ice machine. Custom kitchen with new Viking propane cooktop, Monogram oven & warming drawer, sub-zero refrigerator, 2 refrigerator drawers, 2 dishwashers & dining area. Kitchen flows to cozy sitting room & office. 1st FLOOR PRIMARY SUITE has vaulted ceilings, 2 bathrooms, walk through shower, 2 large walk-in-in closets and a private deck overlooking the pool and sunsets. Convenient 1st floor laundry room with new washer & dryer. The 2nd floor features 2 spacious bedrooms with views of the golf course. The ground level bedroom suite includes private entry, sitting area, full bath & wet bar/kitchenette perfect for guest suite, in-law, au-pair or private office. The stunning pool is ensconced in natural beauty with a natural stone deck & diving stone. Pool cabana offers a covered logia, lounge area, kitchenette and full bathroom. Minutes to all amenities including beaches, town marina, golf, tennis & pickleball. Convenient to Metro North train & vibrant Fairfield town center. Waterfront community 50 miles from NYC offering coastal charm, historic preservation, restaurants, shops & theater.
Zillow last checked: 8 hours ago
Listing updated: June 06, 2023 at 07:56am
Listed by:
Katie O'Grady & Consultants Team,
Katie O'Grady 203-913-7777,
Compass Connecticut, LLC 203-489-6499
Bought with:
Nellie Snell, RES.0800556
William Raveis Real Estate
Source: Smart MLS,MLS#: 170563529
Facts & features
Interior
Bedrooms & bathrooms
- Bedrooms: 4
- Bathrooms: 4
- Full bathrooms: 3
- 1/2 bathrooms: 1
Primary bedroom
- Features: Balcony/Deck, Ceiling Fan(s), Full Bath, Hardwood Floor, Vaulted Ceiling(s), Walk-In Closet(s)
- Level: Main
Bedroom
- Features: Hardwood Floor
- Level: Upper
Bedroom
- Features: Hardwood Floor
- Level: Upper
Dining room
- Features: Built-in Features, Hardwood Floor, Skylight
- Level: Main
Family room
- Features: Hardwood Floor
- Level: Main
Kitchen
- Features: Hardwood Floor, Kitchen Island, Pantry, Sliders
- Level: Main
Living room
- Features: High Ceilings, Fireplace, Hardwood Floor, Interior Balcony, Skylight, Vaulted Ceiling(s)
- Level: Main
- Area: 454.26 Square Feet
- Dimensions: 20.1 x 22.6
Office
- Features: Hardwood Floor, Skylight
- Level: Main
Other
- Features: Full Bath, Galley
- Level: Lower
Heating
- Forced Air, Zoned, Oil
Cooling
- Central Air, Ductless
Appliances
- Included: Gas Cooktop, Oven, Range Hood, Refrigerator, Ice Maker, Dishwasher, Washer, Dryer, Wine Cooler, Water Heater
- Laundry: Main Level, Mud Room
Features
- Entrance Foyer
- Doors: French Doors
- Basement: Full,Partially Finished,Cooled,Walk-Out Access,Storage Space
- Attic: None
- Number of fireplaces: 1
Interior area
- Total structure area: 4,290
- Total interior livable area: 4,290 sqft
- Finished area above ground: 4,290
Property
Parking
- Total spaces: 2
- Parking features: Attached, Paved
- Attached garage spaces: 2
- Has uncovered spaces: Yes
Features
- Patio & porch: Deck, Patio
- Exterior features: Awning(s), Garden, Lighting, Underground Sprinkler
- Has private pool: Yes
- Pool features: In Ground, Gunite
- Fencing: Partial
- Waterfront features: Water Community, Beach Access
Lot
- Size: 2.51 Acres
- Features: Dry, Cleared, Rolling Slope
Details
- Additional structures: Cabana, Pool House
- Parcel number: 121215
- Zoning: AAA
Construction
Type & style
- Home type: SingleFamily
- Architectural style: Colonial,Contemporary
- Property subtype: Single Family Residence
Materials
- Wood Siding
- Foundation: Concrete Perimeter
- Roof: Asphalt
Condition
- New construction: No
- Year built: 1948
Utilities & green energy
- Sewer: Septic Tank
- Water: Well
Community & neighborhood
Community
- Community features: Golf, Park, Putting Green, Tennis Court(s)
Location
- Region: Fairfield
Price history
| Date | Event | Price |
|---|---|---|
| 6/6/2023 | Sold | $1,390,000+1.1%$324/sqft |
Source: | ||
| 5/24/2023 | Contingent | $1,375,000$321/sqft |
Source: | ||
| 4/27/2023 | Listed for sale | $1,375,000+41.9%$321/sqft |
Source: | ||
| 11/13/2020 | Sold | $969,000$226/sqft |
Source: | ||
| 9/25/2020 | Pending sale | $969,000$226/sqft |
Source: Compass Connecticut, LLC #170303524 Report a problem | ||
Public tax history
| Year | Property taxes | Tax assessment |
|---|---|---|
| 2025 | $14,797 +1.8% | $521,220 |
| 2024 | $14,542 +11.9% | $521,220 +10.4% |
| 2023 | $12,991 +1% | $472,220 |
Find assessor info on the county website
Neighborhood: 06824
Nearby schools
GreatSchools rating
- 8/10Burr Elementary SchoolGrades: K-5Distance: 1.1 mi
- 7/10Tomlinson Middle SchoolGrades: 6-8Distance: 4.8 mi
- 9/10Fairfield Warde High SchoolGrades: 9-12Distance: 2.7 mi
Schools provided by the listing agent
- Elementary: Burr
- Middle: Tomlinson
- High: Fairfield Warde
Source: Smart MLS. This data may not be complete. We recommend contacting the local school district to confirm school assignments for this home.

Get pre-qualified for a loan
At Zillow Home Loans, we can pre-qualify you in as little as 5 minutes with no impact to your credit score.An equal housing lender. NMLS #10287.
Sell for more on Zillow
Get a free Zillow Showcase℠ listing and you could sell for .
$1,593,900
2% more+ $31,878
With Zillow Showcase(estimated)
$1,625,778
