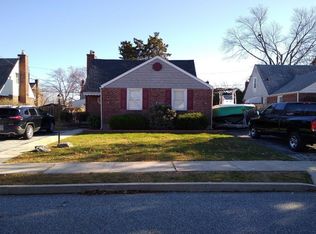Welcome to your new home! Charming three bedroom, 1.5 bath, all brick colonial with bright spacious room & hardwood floors throughout! First level features bright airy living room with bay window & built-ins, dining room opens to updated kitchen with Corian countertops, breakfast bar, ceramic tile backsplash & floor, gas range, dishwasher & outside exit to screened porch/garden room. Ten-paned glass door leads to Den (could be 4th bedroom/office) with outside exit. Powder room with ceramic tile floor. Upstairs you'll find three good sized bedrooms, an updated bath with ceramic tile floor. Pull down stairs to attic. Lower level: Full unfinished basement with laundry facilities & utility/work room. Some additional features include: hardwood floors throughout, recessed lighting, new entry doors, Marvin Low-E double-paned windows. central vacuum system, zoned heat services the first & second floors, in addition to the basement & one-car detached garage! New permeable driveway with stone wall & large inviting patio. Drought tolerant, native & edible perennial garden! This lovely home is conveniently located to schools, shopping, public transportation, I-95, I-476 (Blue Route). A one year home warranty is included & quick possession is possible. After this, anything else is inconvenient... You've just found home! 2022-10-04
This property is off market, which means it's not currently listed for sale or rent on Zillow. This may be different from what's available on other websites or public sources.

