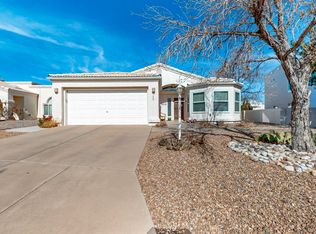Sold
Price Unknown
552 Hermit Falls Dr SE, Rio Rancho, NM 87124
3beds
1,587sqft
Single Family Residence
Built in 1994
5,227.2 Square Feet Lot
$354,600 Zestimate®
$--/sqft
$2,086 Estimated rent
Home value
$354,600
$323,000 - $390,000
$2,086/mo
Zestimate® history
Loading...
Owner options
Explore your selling options
What's special
This impeccably maintained, one-owner home is nestled in the heart of High Resort Village. It features an open floor plan bathed in natural light throughout. Enjoy your morning coffee or an evening read in the custom enclosed patio room, offering serene views of a beautifully manicured garden. The primary bedroom is thoughtfully situated in the front corner, while the guest bedrooms set exclusively and provide ample space. All appliances convey, including washer and dryer. Schedule your visit today!
Zillow last checked: 8 hours ago
Listing updated: August 23, 2025 at 11:28am
Listed by:
Adrienne M Hare 505-850-4014,
Realty One of New Mexico
Bought with:
Nicole Alvidrez, 54368
EXP Realty LLC
ROC Real Estate Partners
EXP Realty LLC
Source: SWMLS,MLS#: 1087115
Facts & features
Interior
Bedrooms & bathrooms
- Bedrooms: 3
- Bathrooms: 2
- Full bathrooms: 1
- 3/4 bathrooms: 1
Primary bedroom
- Level: Main
- Area: 180918
- Dimensions: 1311 x 138
Kitchen
- Level: Main
- Area: 8748
- Dimensions: 81 x 108
Living room
- Level: Main
- Area: 32234
- Dimensions: 142 x 227
Heating
- Central, Forced Air, Natural Gas
Cooling
- Evaporative Cooling
Appliances
- Included: Dryer, Free-Standing Electric Range, Disposal, Microwave, Refrigerator, Washer
- Laundry: Electric Dryer Hookup
Features
- Dual Sinks, Family/Dining Room, High Ceilings, Living/Dining Room, Main Level Primary, Skylights, Walk-In Closet(s)
- Flooring: Carpet, Tile
- Windows: Thermal Windows, Skylight(s)
- Has basement: No
- Has fireplace: No
Interior area
- Total structure area: 1,587
- Total interior livable area: 1,587 sqft
Property
Parking
- Total spaces: 2
- Parking features: Garage
- Garage spaces: 2
Features
- Levels: One
- Stories: 1
- Patio & porch: Covered, Glass Enclosed, Patio, Screened
- Exterior features: Courtyard, Patio, Privacy Wall, Private Yard
- Fencing: Wall
Lot
- Size: 5,227 sqft
- Features: Garden, Landscaped
Details
- Parcel number: R027747
- Zoning description: R-1
Construction
Type & style
- Home type: SingleFamily
- Property subtype: Single Family Residence
Materials
- Frame, Stucco
- Roof: Pitched
Condition
- Resale
- New construction: No
- Year built: 1994
Details
- Builder name: Charter
Utilities & green energy
- Sewer: Public Sewer
- Water: Public
- Utilities for property: Cable Available, Electricity Connected, Natural Gas Connected, Phone Available, Water Connected
Green energy
- Energy generation: None
Community & neighborhood
Location
- Region: Rio Rancho
HOA & financial
HOA
- Has HOA: Yes
- HOA fee: $80 quarterly
- Association name: High Resort
Other
Other facts
- Listing terms: Cash,Conventional,FHA,VA Loan
Price history
| Date | Event | Price |
|---|---|---|
| 8/22/2025 | Sold | -- |
Source: | ||
| 7/13/2025 | Pending sale | $356,900$225/sqft |
Source: | ||
| 7/3/2025 | Listed for sale | $356,900$225/sqft |
Source: | ||
Public tax history
| Year | Property taxes | Tax assessment |
|---|---|---|
| 2025 | $1,508 -0.1% | $45,216 -22% |
| 2024 | $1,510 -23.1% | $57,996 +3% |
| 2023 | $1,964 +2% | $56,307 +3% |
Find assessor info on the county website
Neighborhood: High Resort Village
Nearby schools
GreatSchools rating
- 4/10Martin King Jr Elementary SchoolGrades: K-5Distance: 1.3 mi
- 5/10Lincoln Middle SchoolGrades: 6-8Distance: 0.6 mi
- 7/10Rio Rancho High SchoolGrades: 9-12Distance: 0.9 mi
Get a cash offer in 3 minutes
Find out how much your home could sell for in as little as 3 minutes with a no-obligation cash offer.
Estimated market value$354,600
Get a cash offer in 3 minutes
Find out how much your home could sell for in as little as 3 minutes with a no-obligation cash offer.
Estimated market value
$354,600
