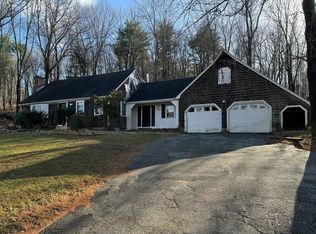Sold for $730,000
$730,000
552 Great Rd, Stow, MA 01775
3beds
2,488sqft
Single Family Residence
Built in 1965
0.93 Acres Lot
$749,400 Zestimate®
$293/sqft
$3,403 Estimated rent
Home value
$749,400
$689,000 - $817,000
$3,403/mo
Zestimate® history
Loading...
Owner options
Explore your selling options
What's special
This newly renovated Cape has it all. Beautiful kitchen with Quartz counters, island, stainless appliances. New hardwood floors throughout the house. Bedroom one is on the first floor or can be used as a private office, next to the newly renovated full bath. Wood fireplace and bay window in the spacious living room. Five mini splits for heat and a/c. Upstairs, another newly finished tiled bathroom. The second bedroom has lots of storage space and natural light. Bedroom three includes a walk- in closet. The finished basement allows ample space for a workshop and recreation area. Wall mounted Buderus boiler for efficiency, new roof, windows are insulated, spacious two car garage with EV charger. The heated breezeway from the garage is a perfect spot to relax and enjoy nature. Brand new paved driveway.
Zillow last checked: 8 hours ago
Listing updated: August 16, 2024 at 07:55am
Listed by:
Jennifer Gero 978-227-6182,
Keller Williams Realty Boston Northwest 978-369-5775
Bought with:
Justin Lindahl
Chinatti Realty Group, Inc.
Source: MLS PIN,MLS#: 73252052
Facts & features
Interior
Bedrooms & bathrooms
- Bedrooms: 3
- Bathrooms: 2
- Full bathrooms: 2
Primary bedroom
- Features: Flooring - Hardwood
- Level: Second
- Area: 240
- Dimensions: 16 x 15
Bedroom 2
- Features: Flooring - Hardwood
- Level: First
- Area: 168
- Dimensions: 14 x 12
Bedroom 3
- Features: Flooring - Hardwood
- Level: Second
- Area: 195
- Dimensions: 13 x 15
Bathroom 1
- Features: Bathroom - Full
- Level: First
- Area: 50
- Dimensions: 10 x 5
Bathroom 2
- Features: Bathroom - Full
- Level: Second
- Area: 80
- Dimensions: 10 x 8
Dining room
- Features: Flooring - Hardwood, Recessed Lighting
- Level: First
- Area: 156
- Dimensions: 13 x 12
Kitchen
- Features: Flooring - Hardwood, Kitchen Island, Open Floorplan, Recessed Lighting
- Level: First
- Area: 182
- Dimensions: 13 x 14
Living room
- Features: Flooring - Hardwood, Window(s) - Picture, Open Floorplan, Remodeled
- Level: First
- Area: 364
- Dimensions: 26 x 14
Heating
- Baseboard, Natural Gas, ENERGY STAR Qualified Equipment
Cooling
- Ductless
Appliances
- Included: Gas Water Heater, Microwave, ENERGY STAR Qualified Refrigerator, ENERGY STAR Qualified Dryer, ENERGY STAR Qualified Dishwasher, ENERGY STAR Qualified Washer, Water Softener, Range, Rangetop - ENERGY STAR
Features
- Sun Room
- Flooring: Tile, Vinyl, Hardwood, Flooring - Hardwood
- Windows: Insulated Windows
- Basement: Full,Finished,Bulkhead
- Number of fireplaces: 1
Interior area
- Total structure area: 2,488
- Total interior livable area: 2,488 sqft
Property
Parking
- Total spaces: 6
- Parking features: Attached, Garage Faces Side, Paved Drive, Off Street, Driveway, Paved
- Attached garage spaces: 2
- Uncovered spaces: 4
Features
- Exterior features: Rain Gutters
Lot
- Size: 0.93 Acres
- Features: Wooded, Cleared
Details
- Parcel number: M:000R10 P:007,776140
- Zoning: R
Construction
Type & style
- Home type: SingleFamily
- Architectural style: Cape
- Property subtype: Single Family Residence
Materials
- Frame
- Foundation: Concrete Perimeter
- Roof: Asphalt/Composition Shingles
Condition
- Updated/Remodeled
- Year built: 1965
Utilities & green energy
- Electric: 200+ Amp Service
- Sewer: Private Sewer
- Water: Private
- Utilities for property: for Gas Range
Green energy
- Energy efficient items: Thermostat
Community & neighborhood
Community
- Community features: Public Transportation, Shopping, Tennis Court(s), Park, Walk/Jog Trails, Stable(s), Golf, Medical Facility, Bike Path, Conservation Area, Highway Access, House of Worship, Public School
Location
- Region: Stow
Other
Other facts
- Road surface type: Paved
Price history
| Date | Event | Price |
|---|---|---|
| 8/12/2024 | Sold | $730,000+0.1%$293/sqft |
Source: MLS PIN #73252052 Report a problem | ||
| 7/9/2024 | Contingent | $729,000$293/sqft |
Source: MLS PIN #73252052 Report a problem | ||
| 7/2/2024 | Price change | $729,000-4%$293/sqft |
Source: MLS PIN #73252052 Report a problem | ||
| 6/13/2024 | Listed for sale | $759,000+297.4%$305/sqft |
Source: MLS PIN #73252052 Report a problem | ||
| 4/18/1997 | Sold | $191,000$77/sqft |
Source: Public Record Report a problem | ||
Public tax history
| Year | Property taxes | Tax assessment |
|---|---|---|
| 2025 | $10,001 +12.3% | $574,100 +9.4% |
| 2024 | $8,906 +6% | $524,800 +13.2% |
| 2023 | $8,405 +8.9% | $463,600 +20% |
Find assessor info on the county website
Neighborhood: 01775
Nearby schools
GreatSchools rating
- 6/10Center SchoolGrades: PK-5Distance: 0.7 mi
- 7/10Hale Middle SchoolGrades: 6-8Distance: 0.8 mi
- 8/10Nashoba Regional High SchoolGrades: 9-12Distance: 5.8 mi
Schools provided by the listing agent
- Elementary: Center
- Middle: Hale Ms
- High: Nashoba
Source: MLS PIN. This data may not be complete. We recommend contacting the local school district to confirm school assignments for this home.
Get a cash offer in 3 minutes
Find out how much your home could sell for in as little as 3 minutes with a no-obligation cash offer.
Estimated market value$749,400
Get a cash offer in 3 minutes
Find out how much your home could sell for in as little as 3 minutes with a no-obligation cash offer.
Estimated market value
$749,400
