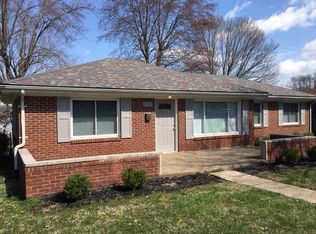Sold for $245,000 on 06/27/24
$245,000
552 Foothill Road, Sellersburg, IN 47172
4beds
2,184sqft
Single Family Residence
Built in 1954
8,400 Square Feet Lot
$258,500 Zestimate®
$112/sqft
$1,744 Estimated rent
Home value
$258,500
$202,000 - $333,000
$1,744/mo
Zestimate® history
Loading...
Owner options
Explore your selling options
What's special
Absolutely stunning home with an abundance of features! Step into the expansive living room, complete with beautifully preserved original hardwood floors that extend to the three spacious upstairs bedrooms. The kitchen has been completely renovated, offering a modern and functional space for cooking and entertaining. With two full bathrooms—one conveniently located upstairs and another downstairs—this home ensures comfort and convenience for all.
The large family room in the basement, accompanied by an additional bedroom with an egress window, provides ample space for relaxation and hosting guests. There's also another sizable room in the basement that can serve as a bedroom or versatile living space, featuring brand new carpeting throughout.
Outside, enjoy the privacy and security of a fully fenced backyard from the large deck, perfect for outdoor gatherings and activities. The property includes a one-car garage with a new door and opener for your convenience. All kitchen appliances are included, making this home move-in ready.
Don't miss out on this exceptional home that truly has it all! sq ft is approximate if critical buyers should verify. Seller has never lived in the home
Zillow last checked: 8 hours ago
Listing updated: July 02, 2024 at 07:29am
Listed by:
Stephannie Wilson,
Schuler Bauer Real Estate Services ERA Powered (N
Bought with:
Stephannie Wilson, RB14039714
Schuler Bauer Real Estate Services ERA Powered (N
Source: SIRA,MLS#: 202408190 Originating MLS: Southern Indiana REALTORS Association
Originating MLS: Southern Indiana REALTORS Association
Facts & features
Interior
Bedrooms & bathrooms
- Bedrooms: 4
- Bathrooms: 2
- Full bathrooms: 2
Primary bedroom
- Description: Flooring: Wood
- Level: First
- Dimensions: 11.00 x 13.00
Bedroom
- Description: Flooring: Wood
- Level: First
- Dimensions: 11.00 x 13.00
Bedroom
- Description: Flooring: Wood
- Level: First
- Dimensions: 9.00 x 11.00
Bedroom
- Description: Flooring: Carpet
- Level: Lower
- Dimensions: 12.00 x 13.00
Family room
- Description: Flooring: Carpet
- Level: Lower
- Dimensions: 9.00 x 15.00
Other
- Description: Flooring: Linoleum
- Level: Lower
Other
- Description: Flooring: Linoleum
- Level: First
Kitchen
- Description: Flooring: Tile
- Level: First
- Dimensions: 11.00 x 13.00
Living room
- Description: Flooring: Wood
- Level: First
- Dimensions: 11.00 x 23.00
Other
- Description: Flooring: Carpet
- Level: Lower
- Dimensions: 8.00 x 13.00
Heating
- Forced Air
Cooling
- Central Air
Appliances
- Included: Dishwasher, Oven, Range, Refrigerator
- Laundry: In Basement, Laundry Room
Features
- Bookcases, Ceiling Fan(s), Eat-in Kitchen, Main Level Primary, Walk-In Closet(s)
- Windows: Blinds, Thermal Windows
- Basement: Finished,Sump Pump
- Has fireplace: No
Interior area
- Total structure area: 2,184
- Total interior livable area: 2,184 sqft
- Finished area above ground: 1,092
- Finished area below ground: 1,092
Property
Parking
- Total spaces: 1
- Parking features: Attached, Garage
- Attached garage spaces: 1
- Has uncovered spaces: Yes
Features
- Levels: One
- Stories: 1
- Patio & porch: Deck, Patio
- Exterior features: Deck, Fence, Landscaping, Paved Driveway, Patio
- Fencing: Yard Fenced
- Has view: Yes
- View description: Panoramic
Lot
- Size: 8,400 sqft
- Dimensions: 120 x 70
Details
- Parcel number: 101711000916000031
- Zoning: Residential
- Zoning description: Residential
Construction
Type & style
- Home type: SingleFamily
- Architectural style: One Story
- Property subtype: Single Family Residence
Materials
- Brick, Vinyl Siding, Frame
- Foundation: Block
- Roof: Shingle
Condition
- New construction: No
- Year built: 1954
Utilities & green energy
- Sewer: Public Sewer
- Water: Connected, Public
Community & neighborhood
Location
- Region: Sellersburg
- Subdivision: Creston
Other
Other facts
- Listing terms: Cash,Conventional,FHA,USDA Loan,VA Loan
- Road surface type: Paved
Price history
| Date | Event | Price |
|---|---|---|
| 6/27/2024 | Sold | $245,000+2.5%$112/sqft |
Source: | ||
| 5/26/2024 | Pending sale | $239,000$109/sqft |
Source: | ||
| 5/25/2024 | Listed for sale | $239,000$109/sqft |
Source: | ||
Public tax history
| Year | Property taxes | Tax assessment |
|---|---|---|
| 2024 | $1,545 +22.6% | $167,700 -3.8% |
| 2023 | $1,261 +18.8% | $174,300 +3.6% |
| 2022 | $1,061 +14.4% | $168,300 +16.4% |
Find assessor info on the county website
Neighborhood: 47172
Nearby schools
GreatSchools rating
- 4/10Silver Creek Elementary SchoolGrades: 2-5Distance: 1.1 mi
- 6/10Silver Creek Middle SchoolGrades: 6-8Distance: 1 mi
- 6/10Silver Creek High SchoolGrades: 9-12Distance: 1.2 mi

Get pre-qualified for a loan
At Zillow Home Loans, we can pre-qualify you in as little as 5 minutes with no impact to your credit score.An equal housing lender. NMLS #10287.
Sell for more on Zillow
Get a free Zillow Showcase℠ listing and you could sell for .
$258,500
2% more+ $5,170
With Zillow Showcase(estimated)
$263,670