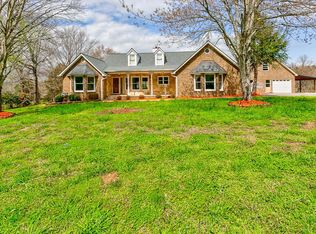Closed
$105,000
552 Filter Plant Rd, Summerville, GA 30747
4beds
1,884sqft
Single Family Residence
Built in 1960
4 Acres Lot
$231,300 Zestimate®
$56/sqft
$1,778 Estimated rent
Home value
$231,300
$190,000 - $273,000
$1,778/mo
Zestimate® history
Loading...
Owner options
Explore your selling options
What's special
Welcome to 552 Filter Plant Rd, a 4-bedroom, 2-bath home offering 1,884 sq/ft of living space and a fantastic investment opportunity in northwestern Georgia. This property needs your creative touch to reimagine this home. Its generous layout and prime location make it an excellent choice for investors or those looking to flip a property. Step inside to find spacious living areas, perfect for creating a warm, inviting atmosphere once restored. The large bedrooms offer plenty of potential to design comfortable, private retreats, while the home's overall layout provides a canvas for customization and improvement. Whether you're envisioning modern updates or traditional charm, this property has the bones to become something truly special. Outside, the home sits on a quiet street in a well-kept area with a country feel, offering a peaceful setting while being conveniently an hour from Chattanooga, TN. The city lies on the Chattooga River at the western base of the Taylor Ridge. Nature lovers will appreciate the nearby mountains and great climate to hike, fish, or ski in the Winter. With its spacious rooms and strong investment potential, 552 Filter Plant Road is perfect for those looking to renovate and reap the rewards of their efforts. Don't miss this chance to transform a property in Summerville, GA!
Zillow last checked: 8 hours ago
Listing updated: October 21, 2025 at 01:34pm
Listed by:
William Wiard 727-452-6054,
The Shop Real Estate Co.
Bought with:
, 378655
Blackstone Realty Group, LLC
Source: GAMLS,MLS#: 10432009
Facts & features
Interior
Bedrooms & bathrooms
- Bedrooms: 4
- Bathrooms: 2
- Full bathrooms: 2
- Main level bathrooms: 2
- Main level bedrooms: 4
Heating
- Electric, Other
Cooling
- Central Air, Other
Appliances
- Included: Dishwasher, Oven, Refrigerator
- Laundry: Other
Features
- Other
- Flooring: Hardwood, Other, Vinyl
- Basement: None
- Number of fireplaces: 1
Interior area
- Total structure area: 1,884
- Total interior livable area: 1,884 sqft
- Finished area above ground: 1,884
- Finished area below ground: 0
Property
Parking
- Parking features: Carport
- Has carport: Yes
Features
- Levels: One
- Stories: 1
Lot
- Size: 4 Acres
- Features: None
Details
- Additional structures: Workshop
- Parcel number: 0003900000050000
- Special conditions: As Is
Construction
Type & style
- Home type: SingleFamily
- Architectural style: Other,Ranch
- Property subtype: Single Family Residence
Materials
- Vinyl Siding, Wood Siding
- Roof: Composition
Condition
- Resale
- New construction: No
- Year built: 1960
Utilities & green energy
- Sewer: Septic Tank
- Water: Public
- Utilities for property: Electricity Available, Other
Community & neighborhood
Community
- Community features: None
Location
- Region: Summerville
- Subdivision: None
Other
Other facts
- Listing agreement: Exclusive Right To Sell
- Listing terms: Cash
Price history
| Date | Event | Price |
|---|---|---|
| 10/11/2025 | Sold | $105,000-4.5%$56/sqft |
Source: | ||
| 8/26/2025 | Pending sale | $109,950$58/sqft |
Source: | ||
| 8/6/2025 | Price change | $109,950-12%$58/sqft |
Source: | ||
| 7/21/2025 | Listed for sale | $124,950$66/sqft |
Source: | ||
| 6/29/2025 | Listing removed | $124,950$66/sqft |
Source: | ||
Public tax history
| Year | Property taxes | Tax assessment |
|---|---|---|
| 2024 | $1,257 -6.6% | $66,792 |
| 2023 | $1,345 +12% | $66,792 +36.3% |
| 2022 | $1,201 +8.2% | $49,018 +23.5% |
Find assessor info on the county website
Neighborhood: 30747
Nearby schools
GreatSchools rating
- 4/10Lyerly Elementary SchoolGrades: PK-8Distance: 4 mi
- 6/10Chattooga High SchoolGrades: 9-12Distance: 1.9 mi
Schools provided by the listing agent
- Elementary: Lyerly
- Middle: Summerville
- High: Chattooga
Source: GAMLS. This data may not be complete. We recommend contacting the local school district to confirm school assignments for this home.
Get pre-qualified for a loan
At Zillow Home Loans, we can pre-qualify you in as little as 5 minutes with no impact to your credit score.An equal housing lender. NMLS #10287.
