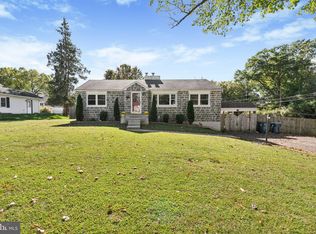If you are searching for a great home, with fantastic updates and a first floor primary bedroom then make sure you tour this home! This ranch home in Clyde Park has been upgraded by the current owners. This home features a renovated kitchen with granite countertops, stainless steel appliances, stone backsplash and remote controlled skylight. The main level boasts two generously sized bedrooms and a completely updated full bath with whirlpool tub & stall shower. This home offers the ability for a third bedroom, as the seller is willing to add a closet in with an acceptable offer and formal request. The finished basement hosts an additional full bath, family room & exercise room / home office. An attached oversized two car garage and deck complete this home. Lists of completed updates are available. Make your appointment today for these homes are selling fast!
This property is off market, which means it's not currently listed for sale or rent on Zillow. This may be different from what's available on other websites or public sources.
