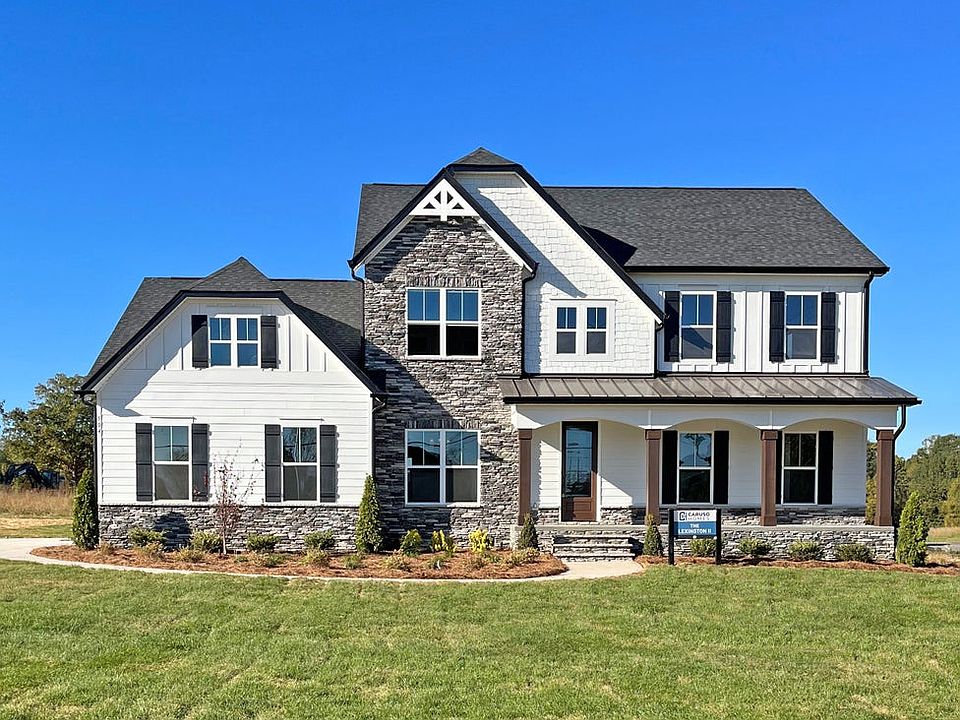AN ACRE HOMESITE! This home brings the WOW factor! Great curb appeal with an 8' Mahogany front door and cedar columns. Enter the home to find a spacious foyer with 10' ceilings on the main floor. This Davidson floorplan is always in high demand with a full guest suite AND primary suite on the main floor. The primary suite is situated on the back of the home for ultimate relaxation and has tons of storage with two separate closets. The gourmet kitchen is situated with an open concept to the family room for ideal entertaining. The family room has a "wall of windows" that look out on the covered, oversized back porch. Upstairs you will find 9' ceilings with two spacious bedrooms with WICs, full bath, oversized loft, linen closet and walk in storage. tons of upgrades w/under cabinet lighting, all LVP on 1st floor, and more! 1.2 miles from Lake Norman's Skipper's Landing! Finished home photos are representative.
Active
$752,000
552 Fern Hill Rd HOMESITE 21, Mooresville, NC 28117
4beds
2,771sqft
Single Family Residence
Built in 2025
1.04 Acres lot
$-- Zestimate®
$271/sqft
$-- HOA
What's special
Gourmet kitchenCedar columnsSpacious bedrooms with wicsWall of windowsUnder cabinet lightingSpacious foyerCovered oversized back porch
- 251 days
- on Zillow |
- 344 |
- 18 |
Zillow last checked: 7 hours ago
Listing updated: May 08, 2025 at 07:14am
Listing Provided by:
Melinda Corns melindacorns@gmail.com,
Caruso Homes, Inc.
Source: Canopy MLS as distributed by MLS GRID,MLS#: 4188879
Travel times
Schedule tour
Select your preferred tour type — either in-person or real-time video tour — then discuss available options with the builder representative you're connected with.
Select a date
Facts & features
Interior
Bedrooms & bathrooms
- Bedrooms: 4
- Bathrooms: 3
- Full bathrooms: 3
- Main level bedrooms: 2
Primary bedroom
- Level: Main
Bedroom s
- Level: Upper
Bedroom s
- Level: Upper
Bedroom s
- Level: Main
Bathroom full
- Level: Upper
Bathroom full
- Level: Main
Bathroom full
- Level: Main
Dining room
- Level: Main
Laundry
- Level: Main
Living room
- Level: Main
Loft
- Level: Upper
Heating
- Natural Gas
Cooling
- Gas
Appliances
- Included: Dishwasher, Electric Cooktop, Electric Water Heater, Exhaust Fan, Exhaust Hood, Self Cleaning Oven
- Laundry: Laundry Room, Main Level
Features
- Flooring: Carpet, Laminate, Tile
- Doors: Sliding Doors
- Windows: Insulated Windows
- Has basement: No
- Attic: Pull Down Stairs
Interior area
- Total structure area: 2,771
- Total interior livable area: 2,771 sqft
- Finished area above ground: 2,771
- Finished area below ground: 0
Property
Parking
- Total spaces: 2
- Parking features: Driveway, Attached Garage, Shared Driveway, Garage on Main Level
- Attached garage spaces: 2
- Has uncovered spaces: Yes
- Details: Shared driveway easement indicates that the first 85' of driveway is shared with next door neighbor.
Features
- Levels: Two
- Stories: 2
- Patio & porch: Deck, Front Porch, Porch, Screened
Lot
- Size: 1.04 Acres
- Features: Cleared, Level
Details
- Parcel number: 4639983426.000
- Zoning: SFR
- Special conditions: Standard
Construction
Type & style
- Home type: SingleFamily
- Property subtype: Single Family Residence
Materials
- Brick Partial, Fiber Cement
- Foundation: Crawl Space
- Roof: Shingle
Condition
- New construction: Yes
- Year built: 2025
Details
- Builder model: Davidson
- Builder name: Caruso Homes
Utilities & green energy
- Sewer: Septic Installed
- Water: Well
- Utilities for property: Cable Available, Electricity Connected
Community & HOA
Community
- Subdivision: Rolling Meadows
Location
- Region: Mooresville
Financial & listing details
- Price per square foot: $271/sqft
- Date on market: 10/3/2024
- Listing terms: Cash,Conventional,VA Loan
- Electric utility on property: Yes
- Road surface type: Concrete, Paved
About the community
Single-Family Homes starting from $597,900Nestled in Mooresville just a stones throw to picturesque Lake Norman, Rolling Meadows by Caruso Homes presents a unique blend of countryside tranquility and urban convenience, a mere 30 miles from Charlotte's bustling downtown. These carefully crafted homes boast ample space, personalized luxury features, and expansive homesites--free from HOA constraints--allowing homeowners to design the retreat of their dreams.1/2 to 1+ Acre home sites. Choose from seven popular floor plans. Close to Lake Norman. No Homeowner's Association. Quick access to highways for ease of commute. Plenty of outdoor recreation options--boating, fishing, golf and parks. *Schools dependent on lot and building phase
Source: Caruso Homes

