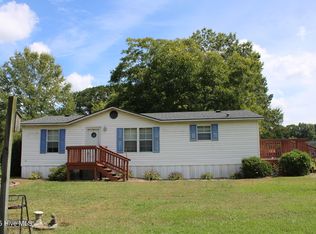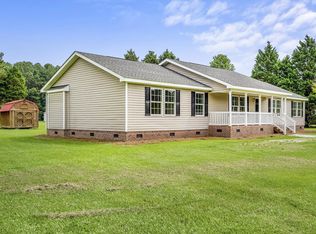Sold for $200,000
$200,000
552 Fellowship Church Road, Princeton, NC 27569
3beds
1,352sqft
Manufactured Home
Built in 1993
0.96 Acres Lot
$200,500 Zestimate®
$148/sqft
$1,579 Estimated rent
Home value
$200,500
$186,000 - $217,000
$1,579/mo
Zestimate® history
Loading...
Owner options
Explore your selling options
What's special
Almost 1 acre in Princeton, come see! All the room, just needs TLC. Living room is big and comfortable. Kitchen comes with refrigerator and opens to it's eating area.. The main bedroom is on one side of the home and has a spacious bathroom with single sink. The main walk n closet is prefect for most needs. The other two bedrooms are on the other side of the home and have their own bathroom. Both are nice size secondary bedrooms. Laundry is off of kitchen and opens to back yard. The back yard is huge and available for endless possibilities of what you want to do with it. There is a complete fence for both front and back yard for animals and kids. The two car garage on the right has cement floor and power. The other outbuilding on the left was given no value as it needs work.
Zillow last checked: 8 hours ago
Listing updated: July 31, 2024 at 11:49am
Listed by:
Jinny Lyon 919-922-6762,
Berkshire Hathaway Home Services McMillen & Associates Realty
Bought with:
A Non Member
A Non Member
Source: Hive MLS,MLS#: 100448085 Originating MLS: MLS of Goldsboro
Originating MLS: MLS of Goldsboro
Facts & features
Interior
Bedrooms & bathrooms
- Bedrooms: 3
- Bathrooms: 2
- Full bathrooms: 2
Primary bedroom
- Level: Primary Living Area
Dining room
- Features: Eat-in Kitchen
Heating
- Heat Pump, Electric
Cooling
- Central Air
Features
- Master Downstairs, Walk-in Closet(s), Ceiling Fan(s), Pantry, Walk-In Closet(s)
- Flooring: Carpet, Laminate
- Basement: None
- Attic: None
- Has fireplace: No
- Fireplace features: None
Interior area
- Total structure area: 1,352
- Total interior livable area: 1,352 sqft
Property
Parking
- Total spaces: 2
- Parking features: Garage Faces Front, Unpaved
Accessibility
- Accessibility features: None
Features
- Levels: One
- Stories: 1
- Patio & porch: Deck
- Exterior features: None
- Fencing: Back Yard,Chain Link,Front Yard
Lot
- Size: 0.96 Acres
- Dimensions: 200 x 195
- Features: Front Yard
Details
- Parcel number: 265400915767
- Zoning: Residential
- Special conditions: Standard
Construction
Type & style
- Home type: MobileManufactured
- Property subtype: Manufactured Home
Materials
- See Remarks, Brick, Vinyl Siding
- Foundation: Brick/Mortar
- Roof: Composition
Condition
- New construction: No
- Year built: 1993
Utilities & green energy
- Sewer: Septic Tank
- Water: Public, Well
- Utilities for property: Water Available
Community & neighborhood
Location
- Region: Princeton
- Subdivision: Crestmont
Other
Other facts
- Listing agreement: Exclusive Right To Sell
- Listing terms: Cash,Conventional,FHA
Price history
| Date | Event | Price |
|---|---|---|
| 7/31/2024 | Sold | $200,000-2%$148/sqft |
Source: | ||
| 6/16/2024 | Pending sale | $204,000$151/sqft |
Source: BHHS broker feed #100448085 Report a problem | ||
| 6/15/2024 | Contingent | $204,000$151/sqft |
Source: | ||
| 6/3/2024 | Listed for sale | $204,000$151/sqft |
Source: | ||
Public tax history
| Year | Property taxes | Tax assessment |
|---|---|---|
| 2025 | $1,187 +99.7% | $186,990 +154.7% |
| 2024 | $595 +1.3% | $73,420 -1.2% |
| 2023 | $587 -4.8% | $74,280 |
Find assessor info on the county website
Neighborhood: 27569
Nearby schools
GreatSchools rating
- 9/10Princeton ElementaryGrades: PK-5Distance: 4.2 mi
- 5/10Princeton HighGrades: 6-12Distance: 3.4 mi
Schools provided by the listing agent
- Elementary: Princeton
- Middle: Princeton
- High: Princeton
Source: Hive MLS. This data may not be complete. We recommend contacting the local school district to confirm school assignments for this home.
Get a cash offer in 3 minutes
Find out how much your home could sell for in as little as 3 minutes with a no-obligation cash offer.
Estimated market value
$200,500

