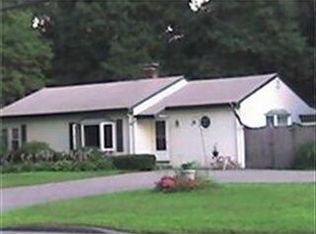Sold for $615,000 on 11/06/25
$615,000
552 Farm Rd, Marlborough, MA 01752
3beds
2,262sqft
Single Family Residence
Built in 1820
0.5 Acres Lot
$615,500 Zestimate®
$272/sqft
$3,515 Estimated rent
Home value
$615,500
$572,000 - $665,000
$3,515/mo
Zestimate® history
Loading...
Owner options
Explore your selling options
What's special
Discover this impeccably maintained Colonial brimming with character & natural light. The updated center island kitchen with direct access to your private backyard sanctuary boasts maple cabinetry, granite counters & a picture window framing verdant views. Host memorable gatherings in the dining room with charming built-in nook, or retreat to the 1st-floor primary suite with a cozy fireplace. The fabulous walkout lower level opens to a courtyard & features a sprawling family room highlighted by a stunning wood-burning fireplace accent wall. Wide pine floors, beamed ceilings, cedar closet, mudroom entry & 1st-floor laundry add warmth & function. Outdoors, enjoy a true oasis with a large patio for entertaining, plus a huge level, fenced yard perfect for gardening, games, or pets. Moments from Trombetta’s Ice Cream, Wayside Athletic Club, school, shops & eateries with easy access to I-495 & MA Pike. A storybook home ready for you to write its next chapter!
Zillow last checked: 8 hours ago
Listing updated: November 06, 2025 at 11:29am
Listed by:
Kotlarz Group 978-502-5862,
Keller Williams Realty Boston Northwest 978-369-5775,
Deborah Kotlarz 978-502-5862
Bought with:
Elise Pantalone
StartPoint Realty
Source: MLS PIN,MLS#: 73432491
Facts & features
Interior
Bedrooms & bathrooms
- Bedrooms: 3
- Bathrooms: 2
- Full bathrooms: 2
Primary bedroom
- Features: Closet, Flooring - Engineered Hardwood
- Level: First
- Area: 260
- Dimensions: 20 x 13
Bedroom 2
- Features: Closet, Flooring - Wood
- Level: Second
- Area: 143
- Dimensions: 13 x 11
Bedroom 3
- Features: Closet, Flooring - Wood
- Level: Second
- Area: 143
- Dimensions: 13 x 11
Primary bathroom
- Features: Yes
Bathroom 1
- Features: Bathroom - Full, Bathroom - Tiled With Tub, Closet/Cabinets - Custom Built, Flooring - Stone/Ceramic Tile, Countertops - Stone/Granite/Solid, Cabinets - Upgraded
- Level: First
- Area: 60
- Dimensions: 10 x 6
Bathroom 2
- Features: Bathroom - With Shower Stall, Closet - Linen, Flooring - Stone/Ceramic Tile, Countertops - Stone/Granite/Solid, Cabinets - Upgraded
- Level: First
- Area: 72
- Dimensions: 9 x 8
Dining room
- Features: Closet/Cabinets - Custom Built, Flooring - Wood
- Level: First
- Area: 143
- Dimensions: 13 x 11
Family room
- Features: Cedar Closet(s), Flooring - Wall to Wall Carpet, Exterior Access
- Level: Basement
- Area: 324
- Dimensions: 18 x 18
Kitchen
- Features: Closet, Flooring - Stone/Ceramic Tile, Countertops - Stone/Granite/Solid, Kitchen Island, Dryer Hookup - Gas, Exterior Access, Washer Hookup
- Level: First
- Area: 272
- Dimensions: 17 x 16
Living room
- Features: Flooring - Wood
- Level: First
- Area: 209
- Dimensions: 19 x 11
Heating
- Steam, Natural Gas
Cooling
- None
Appliances
- Laundry: First Floor, Gas Dryer Hookup, Washer Hookup
Features
- Flooring: Tile, Carpet, Pine
- Basement: Full,Finished,Walk-Out Access,Bulkhead
- Number of fireplaces: 2
- Fireplace features: Family Room, Master Bedroom
Interior area
- Total structure area: 2,262
- Total interior livable area: 2,262 sqft
- Finished area above ground: 1,855
- Finished area below ground: 407
Property
Parking
- Total spaces: 4
- Parking features: Off Street, Paved
- Uncovered spaces: 4
Features
- Patio & porch: Patio
- Exterior features: Patio, Storage
Lot
- Size: 0.50 Acres
- Features: Level
Details
- Parcel number: M:084 B:128 L:000,617560
- Zoning: res
Construction
Type & style
- Home type: SingleFamily
- Architectural style: Antique
- Property subtype: Single Family Residence
Materials
- Frame
- Foundation: Concrete Perimeter, Stone
- Roof: Shingle,Rubber
Condition
- Year built: 1820
Utilities & green energy
- Electric: Circuit Breakers, 200+ Amp Service
- Sewer: Public Sewer
- Water: Public
- Utilities for property: for Gas Range, for Gas Dryer, Washer Hookup
Community & neighborhood
Community
- Community features: Shopping, Pool, Tennis Court(s), Walk/Jog Trails, Medical Facility, Highway Access, House of Worship, Public School
Location
- Region: Marlborough
Other
Other facts
- Road surface type: Paved
Price history
| Date | Event | Price |
|---|---|---|
| 11/6/2025 | Sold | $615,000+2.5%$272/sqft |
Source: MLS PIN #73432491 Report a problem | ||
| 9/24/2025 | Contingent | $599,900$265/sqft |
Source: MLS PIN #73432491 Report a problem | ||
| 9/18/2025 | Listed for sale | $599,900+53.8%$265/sqft |
Source: MLS PIN #73432491 Report a problem | ||
| 8/20/2019 | Sold | $390,000+0.3%$172/sqft |
Source: Public Record Report a problem | ||
| 6/19/2019 | Pending sale | $389,000$172/sqft |
Source: Northeast Residential #72515412 Report a problem | ||
Public tax history
| Year | Property taxes | Tax assessment |
|---|---|---|
| 2025 | $5,650 +5.1% | $573,000 +9.2% |
| 2024 | $5,374 -6.4% | $524,800 +5.5% |
| 2023 | $5,741 +2% | $497,500 +16% |
Find assessor info on the county website
Neighborhood: Farm Road
Nearby schools
GreatSchools rating
- 5/10Francis J. Kane ElementaryGrades: K-5Distance: 0.1 mi
- 4/101 Lt Charles W. Whitcomb SchoolGrades: 6-8Distance: 1.9 mi
- 3/10Marlborough High SchoolGrades: 9-12Distance: 2 mi
Schools provided by the listing agent
- Elementary: Kane Elementary
- Middle: Whitcomb Ms
- High: Marlborough Hs
Source: MLS PIN. This data may not be complete. We recommend contacting the local school district to confirm school assignments for this home.
Get a cash offer in 3 minutes
Find out how much your home could sell for in as little as 3 minutes with a no-obligation cash offer.
Estimated market value
$615,500
Get a cash offer in 3 minutes
Find out how much your home could sell for in as little as 3 minutes with a no-obligation cash offer.
Estimated market value
$615,500
