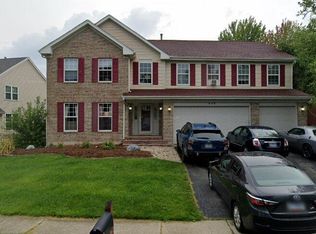Available immediately is this expensive 4 bedroom/3 bath home in the Stevenson school district
Large eat-in kitchen with island and breakfast bar opens into the expansive family room with fireplace to make daily living or entertaining a breeze. Step out the sliders in the kitchen/family room area to the patio and fenced backyard where children and pets alike will feel safe. Enjoy the full finished basement with rec room and wet bar, exercise room, office and craft room. Premium ensuite offers expensive walk-in closet with custom closet organizers and executive styled bathroom with double sinks, jetted tub, and separate shower. The other three bedrooms are also generously sized and offer ample closet space. The laundry room/mudroom is located right off the garage and is a perfect place to shed your shoes, boots, and coats so as not to clutter up the rest of the home. The cherry on top is the three car Garage offering plenty of space for all your Vehicles, tools, and toys. Call today and make this your next home. This home is a non-smoking non-vaping home, including garage. One small to medium size dog considered with pet deposit and additional pet rent. Cats are strictly prohibited. Credit and background checks are required for all occupants aged 18 and over living in the residence. Minimum one-year lease required with the possibility of a two- or three-year lease considered.
MINIMUM 1 YEAR
PET - SMALL DOG CONSIDERED W/ ADDITIONAL DEPOSIT / RENT
NO CATS
NO SMOKING OR VAPING
House for rent
$3,400/mo
552 Fairfax Ln, Grayslake, IL 60030
4beds
2,732sqft
Price is base rent and doesn't include required fees.
Single family residence
Available now
Small dogs OK
Central air
In unit laundry
Attached garage parking
Forced air
What's special
Full finished basementFenced backyardCraft roomExpansive family roomExercise roomWet barThree car garage
- 19 days
- on Zillow |
- -- |
- -- |
Travel times
Facts & features
Interior
Bedrooms & bathrooms
- Bedrooms: 4
- Bathrooms: 3
- Full bathrooms: 3
Heating
- Forced Air
Cooling
- Central Air
Appliances
- Included: Dishwasher, Dryer, Freezer, Microwave, Oven, Refrigerator, Washer
- Laundry: In Unit
Features
- Walk In Closet
- Flooring: Carpet
Interior area
- Total interior livable area: 2,732 sqft
Property
Parking
- Parking features: Attached
- Has attached garage: Yes
- Details: Contact manager
Features
- Exterior features: Heating system: Forced Air, Walk In Closet
Details
- Parcel number: 0622101004
Construction
Type & style
- Home type: SingleFamily
- Property subtype: Single Family Residence
Community & HOA
Location
- Region: Grayslake
Financial & listing details
- Lease term: 1 Year
Price history
| Date | Event | Price |
|---|---|---|
| 5/2/2025 | Listed for rent | $3,400$1/sqft |
Source: Zillow Rentals | ||
| 8/1/2018 | Sold | $333,000-0.6%$122/sqft |
Source: | ||
| 5/16/2018 | Pending sale | $335,000$123/sqft |
Source: @properties #09921931 | ||
| 4/29/2018 | Listed for sale | $335,000+48.9%$123/sqft |
Source: @properties #09921931 | ||
| 3/21/2012 | Sold | $225,000-6.2%$82/sqft |
Source: | ||
![[object Object]](https://photos.zillowstatic.com/fp/5da5860e03e207da42daaa341960231a-p_i.jpg)
