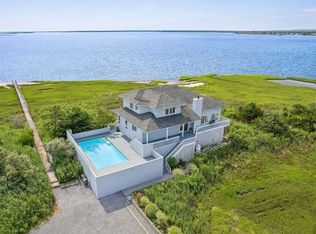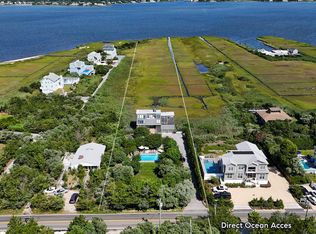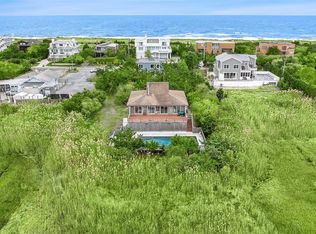Sold for $3,225,000
$3,225,000
552 Dune Road, Westhampton, NY 11977
5beds
2,296sqft
Single Family Residence, Residential
Built in 1980
1.48 Acres Lot
$3,444,300 Zestimate®
$1,405/sqft
$6,072 Estimated rent
Home value
$3,444,300
$3.07M - $3.86M
$6,072/mo
Zestimate® history
Loading...
Owner options
Explore your selling options
What's special
Sunrise to sunset, enjoy breathtaking views from this charming two-story home located on Dune Road, Westhampton. This residence features five bedrooms and three and a half bathrooms, with stunning bay views from most rooms. The open living area includes a cozy fireplace, while the first floor boasts a primary bedroom with an en-suite bath, a well-appointed kitchen, a laundry area, a dining space, and a bar. The upper level consists of four additional bedrooms and two bathrooms, all offering gorgeous views of the bay. Relax on the deck adjacent to the dining area, take a dip in the heated gunite pool, or stroll down the private walkway to your own beach, where you can launch a kayak or grab your beach chair and head to the ocean via your private right of way. This property is being sold "as-is," providing a unique opportunity for buyers to customize it to their liking. Living on Dune Road offers so much to enjoy, including the famous John Scott's restaurant just down the street, eliminating any parking concerns!, Additional information: Appearance:fair,Interior Features:Lr/Dr
Zillow last checked: 8 hours ago
Listing updated: November 13, 2024 at 09:45am
Listed by:
Karen Andrews 631-288-6900,
Corcoran 631-288-6900
Bought with:
Lisa M. Semeraro, 40SE1120239
Kerrigan Country Realty
Donald D. Wenk Jr, 10401363968
Kerrigan Country Realty
Source: OneKey® MLS,MLS#: L3569294
Facts & features
Interior
Bedrooms & bathrooms
- Bedrooms: 5
- Bathrooms: 4
- Full bathrooms: 3
- 1/2 bathrooms: 1
Other
- Description: Primary bedroom w/ bath, kitchen, living space, dining area, laundry.
- Level: First
Other
- Description: Additional 4 bedrooms, two bath
- Level: Second
Heating
- Propane, Forced Air
Cooling
- Central Air
Appliances
- Included: Tankless Water Heater, Dishwasher, Dryer, Microwave, Oven, Refrigerator, Washer
Features
- Master Downstairs, Formal Dining, First Floor Bedroom, Primary Bathroom
- Flooring: Carpet, Hardwood
- Windows: Screens
- Has basement: No
- Attic: None
- Number of fireplaces: 1
Interior area
- Total structure area: 2,296
- Total interior livable area: 2,296 sqft
Property
Parking
- Parking features: Detached, Driveway, Private
- Has uncovered spaces: Yes
Features
- Levels: Two
- Patio & porch: Deck
- Has private pool: Yes
- Pool features: In Ground
- Waterfront features: Beach Access, Beach Front, Waterfront, Water Access
Lot
- Size: 1.48 Acres
- Dimensions: 64469
- Features: Restrictions
Details
- Parcel number: 0900392000100010008
Construction
Type & style
- Home type: SingleFamily
- Architectural style: Other
- Property subtype: Single Family Residence, Residential
Materials
- Energy Star, Wood Siding
Condition
- Year built: 1980
- Major remodel year: 1989
Utilities & green energy
- Sewer: Septic Tank
- Water: Public
Community & neighborhood
Security
- Security features: Security System
Location
- Region: Westhampton
Other
Other facts
- Listing agreement: Exclusive Right To Lease
Price history
| Date | Event | Price |
|---|---|---|
| 11/6/2024 | Sold | $3,225,000+17.3%$1,405/sqft |
Source: | ||
| 8/21/2024 | Pending sale | $2,750,000$1,198/sqft |
Source: | ||
| 7/31/2024 | Listed for sale | $2,750,000$1,198/sqft |
Source: | ||
Public tax history
Tax history is unavailable.
Neighborhood: 11977
Nearby schools
GreatSchools rating
- 4/10Remsenburg Speonk Elementary SchoolGrades: K-6Distance: 2 mi
- 6/10Westhampton Middle SchoolGrades: 6-8Distance: 2.9 mi
- 7/10Westhampton Beach Senior High SchoolGrades: 9-12Distance: 3 mi
Schools provided by the listing agent
- Elementary: Remsenburg-Speonk Elementary Sch
- Middle: Westhampton Middle School
- High: Westhampton Beach Senior High Sch
Source: OneKey® MLS. This data may not be complete. We recommend contacting the local school district to confirm school assignments for this home.
Get a cash offer in 3 minutes
Find out how much your home could sell for in as little as 3 minutes with a no-obligation cash offer.
Estimated market value
$3,444,300


