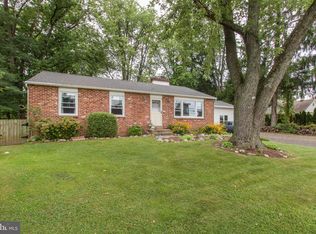Welcome to this newly re-modeled Horsham single rancher with beautiful grounds and a huge detached 2-story, 2-car garage with finished upper level! Enter to lovely living room with an awesome open floor plan and wood burning stove insert. The kitchen is magnificent with newer all stainless-steel appliances. Home features beautiful hardwood floors. Three great sized bedrooms and 1-1/2 baths. The oversized garage is a contractor's delight with 2 bays, electric, workshop, full bathroom, kitchen, heat, etc., on upper level. Don't forget the much sought-out award winning schools. The exterior offers a large lot with parking for tons of cars. Sit on your back porch and enjoy wooded views. Lukens park is within walking distance. This Rancher is ideally located in Horsham Township. One floor living offers the ease of no stairs. Tons of extra storage in the walk up attic. It is close to shopping and the Willow Grove Turnpike, and public transportation. Make your appointment today!
This property is off market, which means it's not currently listed for sale or rent on Zillow. This may be different from what's available on other websites or public sources.
