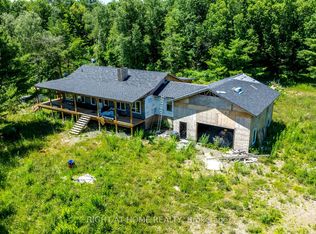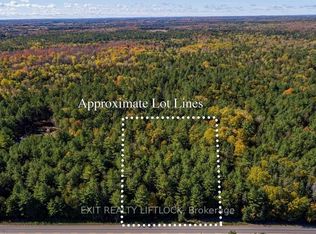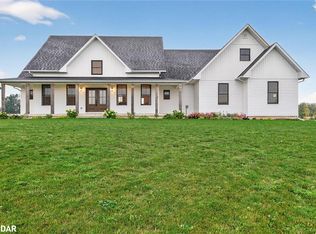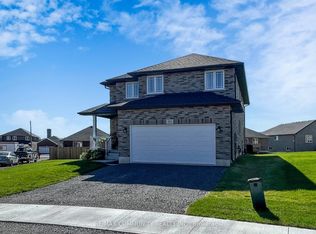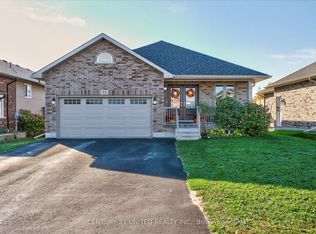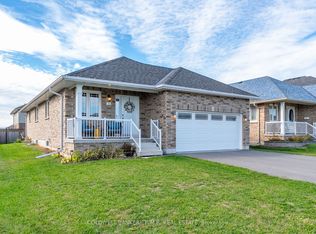Exquisite Executive Home in the Heart of Norwood! This custom-built executive home is a masterpiece of craftsmanship and design, offering a perfect balance of luxury and functionality in the heart of Norwood. Thoughtfully designed with cathedral ceilings and an open-concept layout, this home is both spacious and inviting. The main living area is bathed in natural light, featuring a beautifully designed kitchen, living, and dining space that seamlessly flow together. The custom kitchen boasts high-end finishes, ample cabinetry, and a spacious island, perfect for both casual meals and entertaining. A cozy fireplace anchors the living space, while a walkout leads to the expansive deck, where post-and-beam architecture creates a stunning outdoor retreat with breathtaking country views. The main level offers three well-appointed bedrooms and two bathrooms, including a luxurious primary suite with a spa-like ensuite, ensuring a private retreat. The fully finished lower level is exceptionally spacious, making it ideal for multigenerational living, a high-end games room, or a sprawling family retreat. With an additional bedroom and bathroom, plus a walkout to stunning armor stone landscaping, meadows, and a forested backdrop, this space is as versatile as it is beautiful. You won't get chilly downstairs with the heated floors. Completing this exceptional property is a large attached one-car garage, providing both convenience and additional storage. Did you notice that the floors in the garage are tiled? There is also an EV hook-up in the garage. This architectural gem seamlessly blends modern elegance with thoughtful craftsmanship, creating a home that is as stunning as it is functional!
For sale
C$1,265,000
552 County Road 40, Douro Dummer, ON K0L 2V0
4beds
3baths
Single Family Residence
Built in ----
1.54 Square Feet Lot
$-- Zestimate®
C$--/sqft
C$-- HOA
What's special
Cathedral ceilingsOpen-concept layoutBeautifully designed kitchenHigh-end finishesAmple cabinetrySpacious islandCozy fireplace
- 138 days |
- 4 |
- 0 |
Zillow last checked: 8 hours ago
Listing updated: November 17, 2025 at 01:47pm
Listed by:
RE/MAX ALL-STARS REALTY INC.
Source: TRREB,MLS®#: X12312291 Originating MLS®#: Central Lakes Association of REALTORS
Originating MLS®#: Central Lakes Association of REALTORS
Facts & features
Interior
Bedrooms & bathrooms
- Bedrooms: 4
- Bathrooms: 3
Primary bedroom
- Level: Main
- Dimensions: 4.6 x 5.38
Bedroom
- Level: Main
- Dimensions: 2.72 x 3.15
Bedroom 2
- Level: Main
- Dimensions: 3.35 x 3.76
Bedroom 4
- Level: Lower
- Dimensions: 3.68 x 4.88
Bathroom
- Level: Main
- Dimensions: 3.2 x 3.3
Bathroom
- Level: Main
- Dimensions: 1.52 x 2.57
Bathroom
- Level: Lower
- Dimensions: 0 x 0
Dining room
- Level: Main
- Dimensions: 2.62 x 3.91
Kitchen
- Level: Main
- Dimensions: 3.58 x 3.91
Laundry
- Level: Main
- Dimensions: 2.49 x 2.59
Living room
- Level: Main
- Dimensions: 4.93 x 5.99
Other
- Level: Lower
- Dimensions: 6.78 x 1.65
Recreation
- Level: Lower
- Dimensions: 15.39 x 10.92
Utility room
- Level: Lower
- Dimensions: 3.56 x 2.69
Heating
- Forced Air, Propane
Cooling
- Central Air
Features
- In-Law Capability
- Basement: Finished,Full
- Has fireplace: Yes
Interior area
- Living area range: 1500-2000 null
Video & virtual tour
Property
Parking
- Total spaces: 9.5
- Parking features: Private Double
- Has garage: Yes
Features
- Patio & porch: Deck, Porch
- Exterior features: Landscaped, Privacy, Year Round Living
- Has private pool: Yes
- Pool features: Above Ground
- Has view: Yes
- View description: Forest, Meadow, Trees/Woods
- Waterfront features: None
Lot
- Size: 1.54 Square Feet
- Features: Fenced Yard, School Bus Route, Irregular Lot
- Topography: Flat,Level,Sloping
Details
- Parcel number: 281980264
Construction
Type & style
- Home type: SingleFamily
- Architectural style: Bungalow-Raised
- Property subtype: Single Family Residence
Materials
- Vinyl Siding
- Foundation: Concrete
- Roof: Asphalt Shingle
Utilities & green energy
- Sewer: Septic
- Water: Drilled Well
Community & HOA
Community
- Security: Carbon Monoxide Detector(s), Smoke Detector(s)
Location
- Region: Douro Dummer
Financial & listing details
- Annual tax amount: C$4,469
- Date on market: 7/29/2025
RE/MAX ALL-STARS REALTY INC.
By pressing Contact Agent, you agree that the real estate professional identified above may call/text you about your search, which may involve use of automated means and pre-recorded/artificial voices. You don't need to consent as a condition of buying any property, goods, or services. Message/data rates may apply. You also agree to our Terms of Use. Zillow does not endorse any real estate professionals. We may share information about your recent and future site activity with your agent to help them understand what you're looking for in a home.
Price history
Price history
Price history is unavailable.
Public tax history
Public tax history
Tax history is unavailable.Climate risks
Neighborhood: K0L
Nearby schools
GreatSchools rating
No schools nearby
We couldn't find any schools near this home.
- Loading
