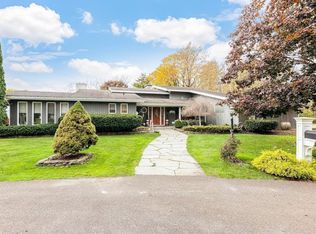Closed
Listed by:
C. Robin Hall,
EXP Realty Cell:802-233-6849
Bought with: Coldwell Banker Hickok and Boardman
$1,255,000
552 Converse Bay Road, Charlotte, VT 05445
3beds
3,256sqft
Single Family Residence
Built in 1980
6.29 Acres Lot
$1,250,800 Zestimate®
$385/sqft
$4,376 Estimated rent
Home value
$1,250,800
$1.13M - $1.38M
$4,376/mo
Zestimate® history
Loading...
Owner options
Explore your selling options
What's special
Walk to the lake and the Converse Bay Boat Launch from this ideally located 3 bedroom home in Charlotte. Enjoy year-round views of Lake Champlain and the Adirondacks from the open living, dining and kitchen area of this contemporary home. Large windows bring in natural light and let the outside beauty in. Kitchen centers the home with spacious great room on one side and dining area on other. Kitchen features include huge island, granite counters, cherry cabinets, stainless appliances and a wet bar/coffee bar space. Wood burning fireplace and purpose-built piano corner in the living room create space to gather. Beautiful built-ins for books or art throughout. Also on the second floor you'll find a private office or den, cozy family room and door to expansive deck with outside eating area overlooking the lower deck and in-ground pool. Primary suite on the entry floor features walk-in closet, jetted tub, dual vanity, tiled shower, and access to sprawling front porch. Mature landscaping and woods provide complete privacy and natural beauty on the level 6.29 acres. Property has a barn with two large bays and three horse stalls, along with an area previously used as a riding ring. Grab a bucket to hunt crawdads in the small pond for fun. Hardie plank siding, several newer windows/doors, and mini splits make this home ready for any season. Find a place like no other in this peaceful corner of Charlotte.
Zillow last checked: 8 hours ago
Listing updated: October 01, 2024 at 11:11am
Listed by:
C. Robin Hall,
EXP Realty Cell:802-233-6849
Bought with:
Elizabeth Hogan
Coldwell Banker Hickok and Boardman
Source: PrimeMLS,MLS#: 5011864
Facts & features
Interior
Bedrooms & bathrooms
- Bedrooms: 3
- Bathrooms: 3
- Full bathrooms: 2
- 3/4 bathrooms: 1
Heating
- Oil, Baseboard, Hot Air
Cooling
- Mini Split
Appliances
- Included: Dishwasher, Range Hood, Microwave, Electric Range, Refrigerator, ENERGY STAR Qualified Washer, Gas Dryer
- Laundry: Laundry Hook-ups
Features
- Cathedral Ceiling(s), Ceiling Fan(s), Dining Area, Hearth, Kitchen Island, Kitchen/Dining, Primary BR w/ BA
- Flooring: Carpet, Hardwood, Tile
- Has basement: No
- Has fireplace: Yes
- Fireplace features: Wood Burning
Interior area
- Total structure area: 3,256
- Total interior livable area: 3,256 sqft
- Finished area above ground: 3,256
- Finished area below ground: 0
Property
Parking
- Total spaces: 1
- Parking features: Gravel
- Garage spaces: 1
Accessibility
- Accessibility features: 1st Floor 3/4 Bathroom, 1st Floor Bedroom, 1st Floor Full Bathroom, 1st Floor Low-Pile Carpet, Hard Surface Flooring, 1st Floor Laundry
Features
- Levels: Two
- Stories: 2
- Patio & porch: Porch
- Exterior features: Deck, Shed
- Has private pool: Yes
- Pool features: In Ground
- Has view: Yes
- View description: Water
- Has water view: Yes
- Water view: Water
- Waterfront features: Pond
- Body of water: Lake Champlain
- Frontage length: Road frontage: 50
Lot
- Size: 6.29 Acres
- Features: Trail/Near Trail, Wooded, Near Paths
Details
- Additional structures: Barn(s), Outbuilding
- Parcel number: 13804310425
- Zoning description: residential
- Other equipment: Satellite
Construction
Type & style
- Home type: SingleFamily
- Architectural style: Saltbox
- Property subtype: Single Family Residence
Materials
- Wood Frame
- Foundation: Concrete
- Roof: Shingle
Condition
- New construction: No
- Year built: 1980
Utilities & green energy
- Electric: 220 Plug, Circuit Breakers
- Sewer: Septic Tank
- Utilities for property: Cable
Community & neighborhood
Security
- Security features: Carbon Monoxide Detector(s), Smoke Detector(s)
Location
- Region: Charlotte
Price history
| Date | Event | Price |
|---|---|---|
| 9/30/2024 | Sold | $1,255,000+16.7%$385/sqft |
Source: | ||
| 9/4/2024 | Contingent | $1,075,000$330/sqft |
Source: | ||
| 8/29/2024 | Listed for sale | $1,075,000+64.1%$330/sqft |
Source: | ||
| 4/30/2016 | Sold | $655,000-3%$201/sqft |
Source: | ||
| 3/1/2016 | Listed for sale | $675,000-6.9%$207/sqft |
Source: Keller Williams - Green Mountain #4473298 Report a problem | ||
Public tax history
| Year | Property taxes | Tax assessment |
|---|---|---|
| 2024 | -- | $955,300 |
| 2023 | -- | $955,300 +37.2% |
| 2022 | -- | $696,500 |
Find assessor info on the county website
Neighborhood: 05445
Nearby schools
GreatSchools rating
- 10/10Charlotte Central SchoolGrades: PK-8Distance: 3.2 mi
- 10/10Champlain Valley Uhsd #15Grades: 9-12Distance: 9.4 mi
Schools provided by the listing agent
- Elementary: Charlotte Central School
- Middle: Charlotte Central School
- High: Champlain Valley UHSD #15
- District: Charlotte School District
Source: PrimeMLS. This data may not be complete. We recommend contacting the local school district to confirm school assignments for this home.
Get pre-qualified for a loan
At Zillow Home Loans, we can pre-qualify you in as little as 5 minutes with no impact to your credit score.An equal housing lender. NMLS #10287.
