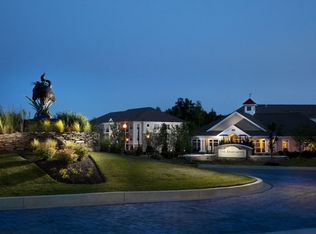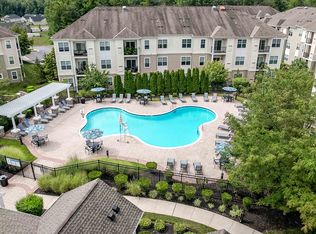Welcome this this stunning 5 bedroom, 4.5 bath home nestled in the Charlestown Crossing neighborhood. Enter in through the one car garage or take the walkway to the front door and into the foyer. The main level has wood floors throughout, the second-floor stairs are on the side of you as you walk in, with the main floor hosting two bedroom suits with their own bath-rooms. The junior suite is on your left when you walk into the home and primary is off of the living room to the left. The kitchen, living room and dining area is an open concept. You walk into the kitchen that's on your left and living room to your right and the dining ahead off to the left. The kitchen is stunning with stainless steel appliances, wood cabinetry, granite countertops and a granite kitchen island. Sliding glass doors off of the dining area, lead out onto a Trex deck and backyard. Also on the main level is a half bath and a laundry room. On the second floor there are two oversized bedrooms, and they share a hall bathroom. The spacious basement is finished hosting a living room area, kitchenette, bedroom and a bathroom. The bedroom in the basement has an very large closet. The basement also has a sizeable unfinished area for storage. The house comes with a whole house Generac generator. This is the home you have been searching for!
This property is off market, which means it's not currently listed for sale or rent on Zillow. This may be different from what's available on other websites or public sources.

