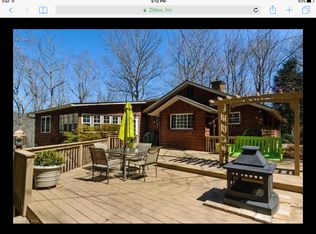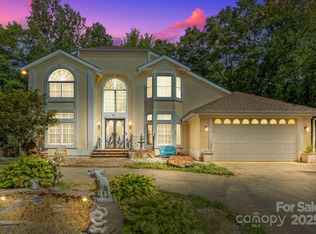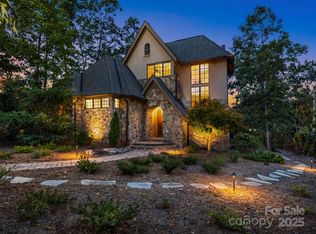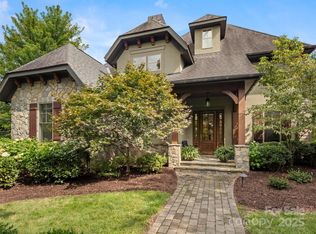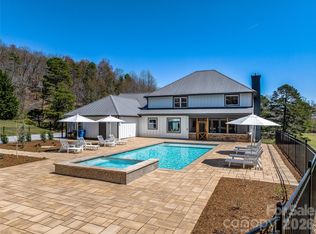Absolutely stunning 26-acre property in Arden’s picturesque Avery Creek. Welcome to Whippoorwill, an everyday escape or second-home retreat in the mountains. Its beautiful features include the fields that greet you, a running creek, four-stall barn, sports field, large fire pit, and picnic area. Its 4000+ SF historic log home has space for everyone with its five bedrooms, rec room, and ~500 SF screened-in porch for relaxing while you watch the wildlife. Property also includes two rustic cabins, with their own kitchenettes and baths, close to the main home. Bring your horses, gardening tools, lawn games, and hiking shoes, as this special place is a true gem of the Asheville area. Sellers’ family has loved this property since its purchase in 1962! No restrictions to seller’s knowledge, other than R-2 county zoning (buyer to verify). Property is about 20 min. to downtown Asheville and 30 minutes to Brevard. Come see this charming, private property for yourself!
Under contract-show
$2,150,000
552 Avery Creek Rd, Arden, NC 28704
5beds
4,308sqft
Est.:
Single Family Residence
Built in 1915
26 Acres Lot
$-- Zestimate®
$499/sqft
$-- HOA
What's special
Rustic cabinsHistoric log homeRec roomFour-stall barnSports fieldFive bedroomsPicnic area
- 574 days |
- 409 |
- 21 |
Zillow last checked: 8 hours ago
Listing updated: January 19, 2026 at 09:26am
Listing Provided by:
Megan Shook megan@mymosaicrealty.com,
Mosaic Community Lifestyle Realty
Source: Canopy MLS as distributed by MLS GRID,MLS#: 4162380
Facts & features
Interior
Bedrooms & bathrooms
- Bedrooms: 5
- Bathrooms: 3
- Full bathrooms: 3
- Main level bedrooms: 1
Primary bedroom
- Level: Main
Bedroom s
- Level: Upper
Bedroom s
- Level: Upper
Bedroom s
- Level: Upper
Bedroom s
- Level: Upper
Bathroom full
- Level: Main
Bathroom full
- Level: Upper
Bathroom full
- Level: Upper
Other
- Level: Third
Den
- Level: Upper
Dining area
- Level: Main
Great room
- Level: Main
Kitchen
- Level: Main
Laundry
- Level: Main
Recreation room
- Level: Main
Heating
- Forced Air
Cooling
- Central Air
Appliances
- Included: Dishwasher, Dryer, Electric Oven, Electric Range, Electric Water Heater, Refrigerator, Washer
- Laundry: Utility Room, Main Level
Features
- Built-in Features, Kitchen Island
- Flooring: Carpet, Tile, Wood
- Has basement: No
- Fireplace features: Den, Gas Log, Great Room, Wood Burning Stove
Interior area
- Total structure area: 4,308
- Total interior livable area: 4,308 sqft
- Finished area above ground: 4,308
- Finished area below ground: 0
Video & virtual tour
Property
Parking
- Parking features: Circular Driveway, Driveway
- Has uncovered spaces: Yes
Features
- Levels: Two
- Stories: 2
- Patio & porch: Covered, Porch, Screened
- Exterior features: Fire Pit
- On waterfront: Yes
- Waterfront features: None, Creek, Creek/Stream
Lot
- Size: 26 Acres
- Features: Cleared, Green Area, Level, Open Lot, Pasture, Private, Rolling Slope, Sloped, Wooded
Details
- Additional structures: Barn(s), Shed(s)
- Additional parcels included: 962328873000000
- Parcel number: 962329909600000
- Zoning: R-2
- Special conditions: Estate
- Horse amenities: Barn, Boarding Facilities, Pasture, Tack Room
Construction
Type & style
- Home type: SingleFamily
- Property subtype: Single Family Residence
Materials
- Cedar Shake, Wood
- Foundation: Crawl Space
Condition
- New construction: No
- Year built: 1915
Utilities & green energy
- Sewer: Septic Installed
- Water: Well
Community & HOA
Community
- Subdivision: None
Location
- Region: Arden
Financial & listing details
- Price per square foot: $499/sqft
- Tax assessed value: $998,200
- Annual tax amount: $56
- Date on market: 7/19/2024
- Cumulative days on market: 544 days
- Road surface type: Asphalt, Paved
Estimated market value
Not available
Estimated sales range
Not available
$4,171/mo
Price history
Price history
| Date | Event | Price |
|---|---|---|
| 9/15/2025 | Price change | $2,150,000-13.7%$499/sqft |
Source: | ||
| 5/28/2025 | Price change | $2,490,000-13.5%$578/sqft |
Source: | ||
| 1/2/2025 | Price change | $2,880,000-11.4%$669/sqft |
Source: | ||
| 10/30/2024 | Listed for sale | $3,250,000$754/sqft |
Source: | ||
| 8/7/2024 | Listing removed | $3,250,000$754/sqft |
Source: | ||
Public tax history
Public tax history
| Year | Property taxes | Tax assessment |
|---|---|---|
| 2025 | $56 +4.7% | $8,700 |
| 2024 | $54 +3.3% | $8,700 |
| 2023 | $52 +1.7% | $8,700 |
Find assessor info on the county website
BuyAbility℠ payment
Est. payment
$12,114/mo
Principal & interest
$10411
Property taxes
$950
Home insurance
$753
Climate risks
Neighborhood: 28704
Nearby schools
GreatSchools rating
- 8/10Avery's Creek ElementaryGrades: PK-4Distance: 2.8 mi
- 9/10Valley Springs MiddleGrades: 5-8Distance: 4.8 mi
- 7/10T C Roberson HighGrades: PK,9-12Distance: 5.1 mi
Schools provided by the listing agent
- Elementary: Avery's Creek/Koontz
- Middle: Valley Springs
- High: T.C. Roberson
Source: Canopy MLS as distributed by MLS GRID. This data may not be complete. We recommend contacting the local school district to confirm school assignments for this home.
- Loading
