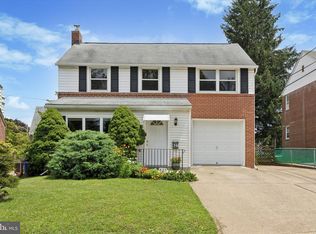Sold for $470,000
$470,000
552 Achille Rd, Havertown, PA 19083
3beds
1,782sqft
Single Family Residence
Built in 1950
5,227 Square Feet Lot
$522,400 Zestimate®
$264/sqft
$3,242 Estimated rent
Home value
$522,400
$491,000 - $559,000
$3,242/mo
Zestimate® history
Loading...
Owner options
Explore your selling options
What's special
Welcome to 552 Achille Rd, a beautiful brick home in a fabulous location! Enter into the nicely sized living room with the equally inviting formal dining room just to your right, both with wonderful parquet floors. An updated kitchen boasts stainless steel appliances including a gas oven/range and includes hardwood flooring. A family room addition with a powder room and access to the rear patio completes the main level. Upstairs you will find a super-sized master bedroom and 2 additional bedrooms, all with wood flooring. The hall bath has upgraded, coordinated ceramic tiles. The basement is finished, providing even more space for a gym, game room or whatever suits your fancy. Outside is an oversized, paver patio for entertaining and a huge storage shed with electric power for storing toys that also provides a work bench Conveniently located near the recently new YMCA, Paddock Park, a variety of shoppes and restaurants, the Skatium, the train and numerous highways, the location is superb. Add the highly rated school district and sought after friendly environment and you have found your new home. A home warranty is being provided by seller through Long & Foster. Call for a showing today!
Zillow last checked: 8 hours ago
Listing updated: June 05, 2024 at 05:02pm
Listed by:
Charlene Eichman 484-695-4346,
Long & Foster Real Estate, Inc.
Bought with:
Karen-Vanussa Esposito, SL3491954
Long & Foster Real Estate, Inc.
Source: Bright MLS,MLS#: PADE2065466
Facts & features
Interior
Bedrooms & bathrooms
- Bedrooms: 3
- Bathrooms: 2
- Full bathrooms: 1
- 1/2 bathrooms: 1
- Main level bathrooms: 1
Basement
- Area: 0
Heating
- Hot Water, Natural Gas
Cooling
- Central Air, Electric
Appliances
- Included: Oven/Range - Gas, Refrigerator, Washer, Dishwasher, Gas Water Heater
- Laundry: Laundry Room
Features
- Basement: Partially Finished
- Has fireplace: No
Interior area
- Total structure area: 1,782
- Total interior livable area: 1,782 sqft
- Finished area above ground: 1,782
- Finished area below ground: 0
Property
Parking
- Total spaces: 3
- Parking features: Private, Driveway, On Street
- Uncovered spaces: 3
Accessibility
- Accessibility features: None
Features
- Levels: Three
- Stories: 3
- Exterior features: Extensive Hardscape
- Pool features: None
- Fencing: Back Yard
Lot
- Size: 5,227 sqft
- Dimensions: 50.00 x 100.00
Details
- Additional structures: Above Grade, Below Grade, Outbuilding
- Parcel number: 22010000100
- Zoning: R-10
- Special conditions: Standard
Construction
Type & style
- Home type: SingleFamily
- Architectural style: Cape Cod
- Property subtype: Single Family Residence
Materials
- Brick
- Foundation: Block
Condition
- New construction: No
- Year built: 1950
Utilities & green energy
- Sewer: Public Sewer
- Water: Public
Community & neighborhood
Location
- Region: Havertown
- Subdivision: None Available
- Municipality: HAVERFORD TWP
Other
Other facts
- Listing agreement: Exclusive Right To Sell
- Ownership: Fee Simple
Price history
| Date | Event | Price |
|---|---|---|
| 6/5/2024 | Sold | $470,000+10.6%$264/sqft |
Source: | ||
| 4/22/2024 | Pending sale | $425,000$238/sqft |
Source: | ||
| 4/17/2024 | Listed for sale | $425,000+193.1%$238/sqft |
Source: | ||
| 11/6/1996 | Sold | $145,000$81/sqft |
Source: Public Record Report a problem | ||
Public tax history
| Year | Property taxes | Tax assessment |
|---|---|---|
| 2025 | $7,974 +6.2% | $291,960 |
| 2024 | $7,507 +2.9% | $291,960 |
| 2023 | $7,294 +2.4% | $291,960 |
Find assessor info on the county website
Neighborhood: 19083
Nearby schools
GreatSchools rating
- 8/10Lynnewood El SchoolGrades: K-5Distance: 0.2 mi
- 9/10Haverford Middle SchoolGrades: 6-8Distance: 0.7 mi
- 10/10Haverford Senior High SchoolGrades: 9-12Distance: 0.9 mi
Schools provided by the listing agent
- Elementary: Lynnewood
- Middle: Haverford
- High: Haverford Senior
- District: Haverford Township
Source: Bright MLS. This data may not be complete. We recommend contacting the local school district to confirm school assignments for this home.
Get a cash offer in 3 minutes
Find out how much your home could sell for in as little as 3 minutes with a no-obligation cash offer.
Estimated market value$522,400
Get a cash offer in 3 minutes
Find out how much your home could sell for in as little as 3 minutes with a no-obligation cash offer.
Estimated market value
$522,400
