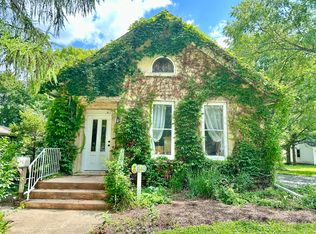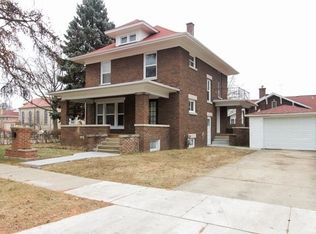Closed
$265,000
552 5th St, Aurora, IL 60505
3beds
1,464sqft
Single Family Residence
Built in 1929
10,000 Square Feet Lot
$271,600 Zestimate®
$181/sqft
$2,319 Estimated rent
Home value
$271,600
$244,000 - $301,000
$2,319/mo
Zestimate® history
Loading...
Owner options
Explore your selling options
What's special
DO NOT MISS THIS ONE !!! All the work has already been done. Brand new mechanicals, new interior throughout, new kitchen, new baths, full basement! This house has been completely remodeled, a beautiful 2 story house with plenty of yard to roam around in, a 2 car garage, and a beautiful deck for enjoying your backyard. The seller is including a one year home warranty for your peace of mind. Hurry and call for your private showing, this house will not last long!
Zillow last checked: 8 hours ago
Listing updated: February 18, 2025 at 12:07pm
Listing courtesy of:
Lucas Albright 331-999-2806,
Bespoke Realty Group LLC
Bought with:
Mireya Banuelos
Net Realty Corp
Source: MRED as distributed by MLS GRID,MLS#: 12260623
Facts & features
Interior
Bedrooms & bathrooms
- Bedrooms: 3
- Bathrooms: 2
- Full bathrooms: 2
Primary bedroom
- Features: Flooring (Wood Laminate)
- Level: Second
- Area: 198 Square Feet
- Dimensions: 11X18
Bedroom 2
- Features: Flooring (Wood Laminate)
- Level: Second
- Area: 100 Square Feet
- Dimensions: 10X10
Bedroom 3
- Features: Flooring (Wood Laminate)
- Level: Second
- Area: 80 Square Feet
- Dimensions: 8X10
Dining room
- Features: Flooring (Wood Laminate)
- Level: Main
- Area: 130 Square Feet
- Dimensions: 10X13
Family room
- Features: Flooring (Wood Laminate)
- Level: Main
- Area: 104 Square Feet
- Dimensions: 8X13
Kitchen
- Features: Flooring (Wood Laminate)
- Level: Main
- Area: 88 Square Feet
- Dimensions: 8X11
Living room
- Features: Flooring (Wood Laminate)
- Level: Main
- Area: 231 Square Feet
- Dimensions: 11X21
Heating
- Natural Gas, Forced Air
Cooling
- Central Air
Features
- Built-in Features, Walk-In Closet(s)
- Basement: Partially Finished,Full
- Attic: Unfinished
Interior area
- Total structure area: 3,072
- Total interior livable area: 1,464 sqft
Property
Parking
- Total spaces: 6
- Parking features: Concrete, Garage Door Opener, On Site, Garage Owned, Detached, Off Street, Driveway, Owned, Garage
- Garage spaces: 2
- Has uncovered spaces: Yes
Accessibility
- Accessibility features: No Disability Access
Features
- Stories: 2
- Patio & porch: Deck
Lot
- Size: 10,000 sqft
- Dimensions: 50X200
Details
- Parcel number: 1527327011
- Special conditions: Home Warranty
Construction
Type & style
- Home type: SingleFamily
- Architectural style: American 4-Sq.
- Property subtype: Single Family Residence
Materials
- Foundation: Block
- Roof: Asphalt,Rubber
Condition
- New construction: No
- Year built: 1929
- Major remodel year: 2024
Details
- Warranty included: Yes
Utilities & green energy
- Electric: Circuit Breakers, 200+ Amp Service
- Sewer: Public Sewer
- Water: Public
Community & neighborhood
Security
- Security features: Carbon Monoxide Detector(s)
Community
- Community features: Park, Curbs, Sidewalks, Street Lights, Street Paved
Location
- Region: Aurora
Other
Other facts
- Listing terms: FHA
- Ownership: Fee Simple
Price history
| Date | Event | Price |
|---|---|---|
| 2/14/2025 | Sold | $265,000+6%$181/sqft |
Source: | ||
| 12/30/2024 | Pending sale | $249,900$171/sqft |
Source: | ||
| 12/27/2024 | Listed for sale | $249,900+61.7%$171/sqft |
Source: | ||
| 9/13/2008 | Listing removed | $154,500$106/sqft |
Source: TheListingWidget.com #06906592 | ||
| 8/17/2008 | Price change | $154,500-2.8%$106/sqft |
Source: TheListingWidget.com #06906592 | ||
Public tax history
| Year | Property taxes | Tax assessment |
|---|---|---|
| 2024 | $4,247 +2.7% | $61,957 +11.9% |
| 2023 | $4,137 +10.3% | $55,358 +12.1% |
| 2022 | $3,751 +1.1% | $49,363 +7.4% |
Find assessor info on the county website
Neighborhood: 60505
Nearby schools
GreatSchools rating
- 3/10G N Dieterich Elementary SchoolGrades: PK-5Distance: 0.7 mi
- 1/10K D Waldo Middle SchoolGrades: 6-8Distance: 0.6 mi
- 3/10East High SchoolGrades: 9-12Distance: 0.7 mi
Schools provided by the listing agent
- High: East High School
- District: 131
Source: MRED as distributed by MLS GRID. This data may not be complete. We recommend contacting the local school district to confirm school assignments for this home.

Get pre-qualified for a loan
At Zillow Home Loans, we can pre-qualify you in as little as 5 minutes with no impact to your credit score.An equal housing lender. NMLS #10287.
Sell for more on Zillow
Get a free Zillow Showcase℠ listing and you could sell for .
$271,600
2% more+ $5,432
With Zillow Showcase(estimated)
$277,032
