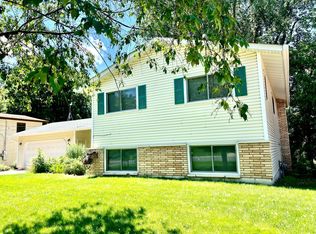Closed
$409,900
552 13th Ave NW, New Brighton, MN 55112
3beds
2,115sqft
Single Family Residence
Built in 1972
0.25 Acres Lot
$423,900 Zestimate®
$194/sqft
$2,533 Estimated rent
Home value
$423,900
$377,000 - $475,000
$2,533/mo
Zestimate® history
Loading...
Owner options
Explore your selling options
What's special
Take in the tranquil views of the peaceful pond and scenic walkway from the stunning 4-season porch, designed to bring the beauty of nature indoors. Outside, the freshly painted cedar exterior (2024) complements the spacious yard, which boasts a brand new deck (2024), perfect for outdoor relaxation. This impeccably maintained home features high-quality windows with Hunter Douglas blinds, allowing for plenty of natural light. Inside, you'll find brand new carpet on both the main and lower levels. The bright living room offers warmth with a cozy gas fireplace, while a second fireplace adds charm to the family room. The oversized 3rd stall garage (31'x12') provides ample room for storage or projects. The primary suite includes an expansive walk-in closet and a private ensuite bath. Plus, the furnace, AC, water heater, and softener are just 6 years old. This home is ready for you to fall in love!
Zillow last checked: 8 hours ago
Listing updated: November 04, 2025 at 11:54pm
Listed by:
Kyle White 612-636-2594,
RE/MAX Advantage Plus
Bought with:
Benjamin A. Cook
eXp Realty
Source: NorthstarMLS as distributed by MLS GRID,MLS#: 6607648
Facts & features
Interior
Bedrooms & bathrooms
- Bedrooms: 3
- Bathrooms: 3
- Full bathrooms: 2
- 1/2 bathrooms: 1
Bedroom 1
- Level: Main
- Area: 150 Square Feet
- Dimensions: 15x10
Bedroom 2
- Level: Upper
- Area: 208 Square Feet
- Dimensions: 16x13
Bedroom 3
- Level: Upper
- Area: 100 Square Feet
- Dimensions: 10x10
Dining room
- Level: Main
- Area: 99 Square Feet
- Dimensions: 11x9
Family room
- Level: Lower
- Area: 273 Square Feet
- Dimensions: 13x21
Garage
- Level: Main
- Area: 372 Square Feet
- Dimensions: 31x12
Kitchen
- Level: Main
- Area: 154 Square Feet
- Dimensions: 14x11
Living room
- Level: Main
- Area: 308 Square Feet
- Dimensions: 22x14
Walk in closet
- Level: Upper
- Area: 84 Square Feet
- Dimensions: 12x7
Heating
- Forced Air, Fireplace(s)
Cooling
- Central Air
Appliances
- Included: Dishwasher, Disposal, Dryer, Freezer, Microwave, Range, Refrigerator, Washer, Water Softener Owned
Features
- Basement: Finished,Full
- Number of fireplaces: 2
- Fireplace features: Family Room, Gas, Living Room
Interior area
- Total structure area: 2,115
- Total interior livable area: 2,115 sqft
- Finished area above ground: 1,515
- Finished area below ground: 220
Property
Parking
- Total spaces: 3
- Parking features: Attached, Detached
- Attached garage spaces: 3
Accessibility
- Accessibility features: None
Features
- Levels: Four or More Level Split
- Patio & porch: Deck, Rear Porch, Screened
Lot
- Size: 0.25 Acres
- Dimensions: 134 x 84 x 127 x 165 x 81 x 7
- Features: Many Trees
Details
- Additional structures: Additional Garage
- Foundation area: 1259
- Parcel number: 293023230021
- Zoning description: Residential-Single Family
Construction
Type & style
- Home type: SingleFamily
- Property subtype: Single Family Residence
Materials
- Cedar
Condition
- Age of Property: 53
- New construction: No
- Year built: 1972
Utilities & green energy
- Gas: Natural Gas
- Sewer: City Sewer/Connected
- Water: City Water/Connected
Community & neighborhood
Location
- Region: New Brighton
- Subdivision: Syndicate Add To Mpls
HOA & financial
HOA
- Has HOA: No
Price history
| Date | Event | Price |
|---|---|---|
| 11/1/2024 | Sold | $409,900$194/sqft |
Source: | ||
| 10/8/2024 | Pending sale | $409,900$194/sqft |
Source: | ||
Public tax history
| Year | Property taxes | Tax assessment |
|---|---|---|
| 2024 | $4,930 +3.7% | $385,200 +3.1% |
| 2023 | $4,752 +0.9% | $373,700 +1.7% |
| 2022 | $4,708 +14.4% | $367,500 +10.7% |
Find assessor info on the county website
Neighborhood: 55112
Nearby schools
GreatSchools rating
- 8/10Bel Air Elementary SchoolGrades: 1-5Distance: 0.3 mi
- 5/10Highview Middle SchoolGrades: 6-8Distance: 0.6 mi
- 8/10Irondale Senior High SchoolGrades: 9-12Distance: 2.2 mi
Get a cash offer in 3 minutes
Find out how much your home could sell for in as little as 3 minutes with a no-obligation cash offer.
Estimated market value
$423,900
Get a cash offer in 3 minutes
Find out how much your home could sell for in as little as 3 minutes with a no-obligation cash offer.
Estimated market value
$423,900
