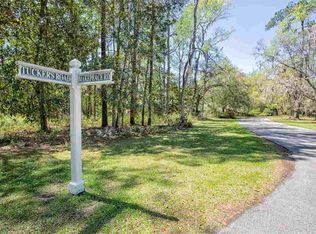Luxury townhome living at its best at Tucker's Woods in historic Litchfield Plantation. Moss draped oaks frame the setting of your arrival to this well appointed villa that enjoys one of the most private settings in all of Tucker's Woods. This spacious floor plan offers plenty of room for entertaining with a large living room and separate family room for relaxing by the fireplace. Gourmet kitchen with granite countertops, stainless steel appliances, gorgeous hardwood floors through the living areas. The gracious master suite is on the first floor and offers a large master bath and plenty of walk in closet space. Upstairs you will find 2 nice bedrooms and bath along with a separate large bonus room that could be a 4th bedroom. Guest can relax upstairs in the spacious loft area with open balcony overlooking the family room below. Enjoy a good book while relaxing on the back patio overlooking the pond. Litchfield Plantation owners enjoy the private ocean clubhouse on the north end of historic Pawleys Island, private pool and clubhouse, private gated security and a marina with access to the Intracoastal Waterway. This villa is a must see and priced to sell!
This property is off market, which means it's not currently listed for sale or rent on Zillow. This may be different from what's available on other websites or public sources.
