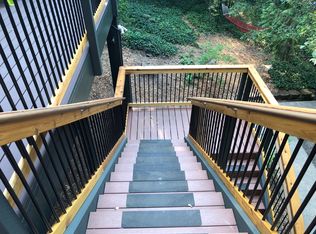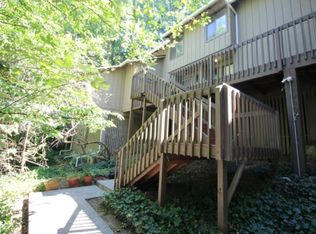Sold
$250,000
5519 SW Multnomah Blvd, Portland, OR 97219
2beds
1,088sqft
Residential
Built in 1980
1,306.8 Square Feet Lot
$246,600 Zestimate®
$230/sqft
$2,190 Estimated rent
Home value
$246,600
$229,000 - $266,000
$2,190/mo
Zestimate® history
Loading...
Owner options
Explore your selling options
What's special
Come home to this loved and comfy 2 bed 1.5 bath home set in a quintessential Pacific northwest tree house. A few flights or stairs swoop you into a hamlet of trees, bird song and dappled light. Enjoy an open floorplan with room to entertain, cozy up by the fire, or escape to the generous bedrooms upstairs. This home has been lovingly remodeled with charming and stylish kitchens and baths. Bonus features abound with a cozy woodburning fireplace, laundry room, private patio and communal front deck. New dishwasher 2022, new heat pump 2021, new washer/dryer 2019. [Home Energy Score = 5. HES Report at https://rpt.greenbuildingregistry.com/hes/OR10097167]
Zillow last checked: 8 hours ago
Listing updated: December 29, 2024 at 04:45am
Listed by:
Janna Green neportland@johnlscott.com,
John L. Scott Portland Central,
Paul Rastler 503-575-5415,
John L. Scott Portland Central
Bought with:
Lee Toft, 201219726
Premiere Property Group, LLC
Source: RMLS (OR),MLS#: 24661213
Facts & features
Interior
Bedrooms & bathrooms
- Bedrooms: 2
- Bathrooms: 2
- Full bathrooms: 1
- Partial bathrooms: 1
- Main level bathrooms: 1
Primary bedroom
- Features: Sliding Doors, Closet, Wallto Wall Carpet
- Level: Upper
- Area: 169
- Dimensions: 13 x 13
Bedroom 2
- Features: Closet, Wallto Wall Carpet
- Level: Upper
- Area: 169
- Dimensions: 13 x 13
Dining room
- Features: Kitchen Dining Room Combo, Living Room Dining Room Combo, Laminate Flooring
- Level: Main
- Area: 90
- Dimensions: 10 x 9
Kitchen
- Features: Dishwasher, Kitchen Dining Room Combo, Free Standing Range, Free Standing Refrigerator
- Level: Main
- Area: 72
- Width: 9
Living room
- Features: Fireplace, Sliding Doors, Laminate Flooring
- Level: Main
- Area: 165
- Dimensions: 15 x 11
Heating
- Fireplace(s)
Cooling
- Wall Unit(s)
Appliances
- Included: Dishwasher, Disposal, Free-Standing Gas Range, Free-Standing Range, Free-Standing Refrigerator, Stainless Steel Appliance(s), Washer/Dryer, Tank Water Heater
- Laundry: Laundry Room
Features
- Closet, Kitchen Dining Room Combo, Living Room Dining Room Combo
- Flooring: Laminate, Wall to Wall Carpet
- Doors: Sliding Doors
- Windows: Aluminum Frames
- Number of fireplaces: 1
- Fireplace features: Wood Burning
Interior area
- Total structure area: 1,088
- Total interior livable area: 1,088 sqft
Property
Parking
- Total spaces: 1
- Parking features: Deeded, Off Street, Garage Door Opener, Detached
- Garage spaces: 1
Accessibility
- Accessibility features: Parking, Accessibility
Features
- Stories: 2
- Patio & porch: Deck, Patio
- Has view: Yes
- View description: Trees/Woods
Lot
- Size: 1,306 sqft
- Features: Sloped, Trees, Wooded, SqFt 0K to 2999
Details
- Parcel number: R179554
Construction
Type & style
- Home type: SingleFamily
- Architectural style: Contemporary
- Property subtype: Residential
- Attached to another structure: Yes
Materials
- Wood Siding
- Foundation: Pillar/Post/Pier
Condition
- Resale
- New construction: No
- Year built: 1980
Utilities & green energy
- Sewer: Public Sewer
- Water: Public
Community & neighborhood
Location
- Region: Portland
HOA & financial
HOA
- Has HOA: Yes
- HOA fee: $562 monthly
- Amenities included: Commons, Exterior Maintenance, Insurance, Maintenance Grounds, Sewer, Trash, Water
Other
Other facts
- Listing terms: Cash,Conventional,FHA,VA Loan
- Road surface type: Paved
Price history
| Date | Event | Price |
|---|---|---|
| 12/19/2024 | Sold | $250,000$230/sqft |
Source: | ||
| 12/1/2024 | Pending sale | $250,000$230/sqft |
Source: | ||
| 11/11/2024 | Listed for sale | $250,000$230/sqft |
Source: | ||
| 11/1/2024 | Pending sale | $250,000$230/sqft |
Source: | ||
| 10/24/2024 | Listed for sale | $250,000$230/sqft |
Source: | ||
Public tax history
| Year | Property taxes | Tax assessment |
|---|---|---|
| 2025 | $4,584 +3.7% | $170,300 +3% |
| 2024 | $4,420 +4% | $165,340 +3% |
| 2023 | $4,250 +2.2% | $160,530 +3% |
Find assessor info on the county website
Neighborhood: Maplewood
Nearby schools
GreatSchools rating
- 10/10Maplewood Elementary SchoolGrades: K-5Distance: 0.3 mi
- 8/10Jackson Middle SchoolGrades: 6-8Distance: 1.7 mi
- 8/10Ida B. Wells-Barnett High SchoolGrades: 9-12Distance: 2.2 mi
Schools provided by the listing agent
- Elementary: Maplewood
- Middle: Jackson
- High: Ida B Wells
Source: RMLS (OR). This data may not be complete. We recommend contacting the local school district to confirm school assignments for this home.
Get a cash offer in 3 minutes
Find out how much your home could sell for in as little as 3 minutes with a no-obligation cash offer.
Estimated market value
$246,600

