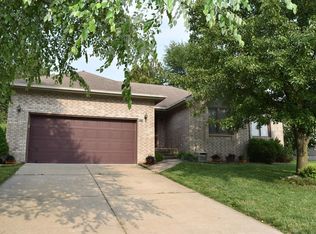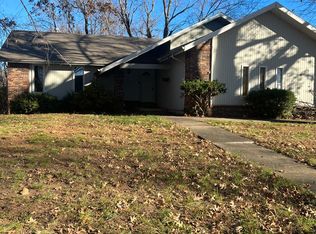Closed
Price Unknown
5519 S Roanoke Avenue, Springfield, MO 65810
4beds
2,815sqft
Single Family Residence
Built in 1977
0.38 Acres Lot
$312,000 Zestimate®
$--/sqft
$2,507 Estimated rent
Home value
$312,000
$293,000 - $334,000
$2,507/mo
Zestimate® history
Loading...
Owner options
Explore your selling options
What's special
This home is ready to be your sunny sanctuary where fun and relaxation go hand in hand! Located on a corner lot with plenty of space for all your garden dreams!Step inside and be greeted by wood tones that give this place a cozy and welcoming vibe. Followed by a showstopping floor-to-ceiling stone fireplace that's just begging for s'mores and campfire stories.The main floor offers three bedrooms, including a master bedroom, as well as a formal dining area that is drenched in natural light, creating the ideal backdrop for epic feasts! You'll be amazed at how the sun's rays make your culinary creations taste even better (science, right?).Make your way downstairs to unwind by the second fireplace, perfect for those cooler summer nights, or channel your inner mixologist at the wet bar and enjoy the bartender's house special! There is also a bedroom and full bathroom, perfect for guests to have their own space while visiting! The expansive yard is made for outdoor activities and bonfires, complete with a storage shed that provides ample space for all your storage needs.Situated in the highly-regarded Kickapoo School District (Go Chiefs!), minutes away from Springfield Lake, local shopping, dine-ins, and all the entertainment you could ever want and need! Ready for a look-see? Call your agent today for a showing!
Zillow last checked: 8 hours ago
Listing updated: August 02, 2024 at 02:57pm
Listed by:
Caleb Michael Towe 417-839-9036,
RE/MAX House of Brokers
Bought with:
Billi Evans, 2006000815
Murney Associates - Primrose
Mary Jane Hutchinson, 2011038232
Murney Associates - Primrose
Source: SOMOMLS,MLS#: 60243109
Facts & features
Interior
Bedrooms & bathrooms
- Bedrooms: 4
- Bathrooms: 3
- Full bathrooms: 3
Heating
- Central, Fireplace(s), Natural Gas
Cooling
- Central Air
Appliances
- Included: Dishwasher, Free-Standing Electric Oven
- Laundry: Main Level
Features
- Beamed Ceilings, Walk-in Shower, Wet Bar
- Flooring: Carpet, Hardwood, Tile
- Basement: Finished,Full
- Has fireplace: Yes
- Fireplace features: Wood Burning
Interior area
- Total structure area: 3,206
- Total interior livable area: 2,815 sqft
- Finished area above ground: 1,603
- Finished area below ground: 1,212
Property
Parking
- Total spaces: 2
- Parking features: Driveway, Garage Faces Side
- Attached garage spaces: 2
- Has uncovered spaces: Yes
Features
- Levels: Two
- Stories: 2
- Fencing: Privacy,Wood
Lot
- Size: 0.38 Acres
- Dimensions: 98 x 170
- Features: Corner Lot
Details
- Additional structures: Shed(s)
- Parcel number: 881824305056
Construction
Type & style
- Home type: SingleFamily
- Architectural style: Ranch
- Property subtype: Single Family Residence
Materials
- Vinyl Siding
- Roof: Composition
Condition
- Year built: 1977
Utilities & green energy
- Sewer: Public Sewer
- Water: Public
Community & neighborhood
Location
- Region: Springfield
- Subdivision: Town & Country Est
Other
Other facts
- Listing terms: Cash,Conventional,FHA,VA Loan
- Road surface type: Asphalt
Price history
| Date | Event | Price |
|---|---|---|
| 6/19/2023 | Sold | -- |
Source: | ||
| 5/20/2023 | Pending sale | $274,900$98/sqft |
Source: | ||
| 5/19/2023 | Listed for sale | $274,900$98/sqft |
Source: | ||
Public tax history
| Year | Property taxes | Tax assessment |
|---|---|---|
| 2024 | $1,815 +0.5% | $32,770 |
| 2023 | $1,805 +8.6% | $32,770 +5.9% |
| 2022 | $1,662 +0% | $30,930 |
Find assessor info on the county website
Neighborhood: 65810
Nearby schools
GreatSchools rating
- 10/10Walt Disney Elementary SchoolGrades: K-5Distance: 2.1 mi
- 8/10Cherokee Middle SchoolGrades: 6-8Distance: 0.2 mi
- 8/10Kickapoo High SchoolGrades: 9-12Distance: 2.3 mi
Schools provided by the listing agent
- Elementary: SGF-Disney
- Middle: SGF-Cherokee
- High: SGF-Kickapoo
Source: SOMOMLS. This data may not be complete. We recommend contacting the local school district to confirm school assignments for this home.

