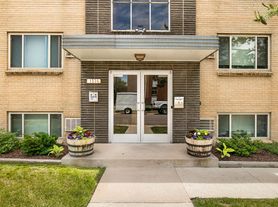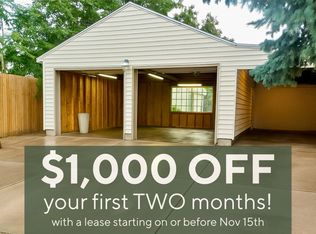Unfurnished 3-Bedroom Home with Attached Garage | Littleton, CO
Charming 3-bedroom, 1-bathroom single-family home available for rent. This property features a full basement, fenced yard, and detached garage, offering both comfort and convenience in an ideal Littleton location.
Prime Location:
Situated close to grocery stores, the local rec center, Cornerstone Park, and trails, and all the dining, RTD Train station, shopping, and events in Downtown Littleton.
Home Features:
Newly installed carpet in basement and bedroom.
Stainless steel appliances
Custom wood carpentry and hardwood floors throughout
Brand-new backyard deck (1 month old)
Living room with a brand-new swamp cooler and wood-burning stove
Laundry room in basement with modern washer and dryer (1 year old)
Additional Details:
Pets considered with an additional deposit of $300 plus additional $75 per month in rent. No cats.
Tenant responsible for yard maintenance and all utilities
Don't miss the opportunity to view this home in a highly desirable neighborhood. Contact us today with any questions or to schedule a showing!
1-year lease. No smoking allowed. Pets considered. Tentent responsible for utilities.
House for rent
Accepts Zillow applications
$3,000/mo
5519 S Greenwood St, Littleton, CO 80120
3beds
1,817sqft
Price may not include required fees and charges.
Single family residence
Available now
Dogs OK
-- A/C
In unit laundry
Detached parking
Forced air
What's special
Fenced yardBrand-new backyard deckLaundry room in basementDetached garageCustom wood carpentryModern washer and dryerStainless steel appliances
- 13 days |
- -- |
- -- |
Travel times
Facts & features
Interior
Bedrooms & bathrooms
- Bedrooms: 3
- Bathrooms: 2
- Full bathrooms: 2
Heating
- Forced Air
Appliances
- Included: Dishwasher, Dryer, Refrigerator, Stove, Washer
- Laundry: In Unit
Features
- Flooring: Carpet, Hardwood, Tile
Interior area
- Total interior livable area: 1,817 sqft
Property
Parking
- Parking features: Detached
- Details: Contact manager
Features
- Exterior features: Heating system: Forced Air, No Utilities included in rent
- Fencing: Fenced Yard
Details
- Parcel number: 207716404018
Construction
Type & style
- Home type: SingleFamily
- Property subtype: Single Family Residence
Community & HOA
Location
- Region: Littleton
Financial & listing details
- Lease term: 1 Year
Price history
| Date | Event | Price |
|---|---|---|
| 10/18/2025 | Listed for rent | $3,000$2/sqft |
Source: Zillow Rentals | ||
| 10/7/2025 | Listing removed | $3,000$2/sqft |
Source: Zillow Rentals | ||
| 9/3/2025 | Listed for rent | $3,000$2/sqft |
Source: Zillow Rentals | ||
| 4/11/2024 | Sold | $530,000+1%$292/sqft |
Source: | ||
| 3/10/2024 | Pending sale | $525,000$289/sqft |
Source: | ||

