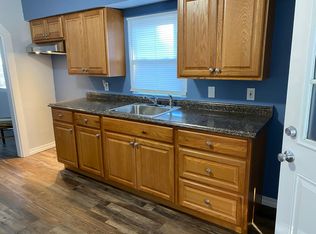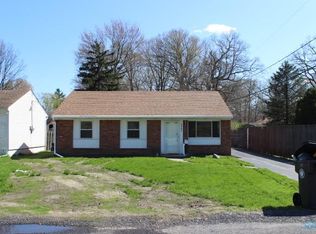Sold for $175,000
$175,000
5519 Ruth Ave, Toledo, OH 43613
3beds
1,708sqft
Single Family Residence
Built in 1964
8,712 Square Feet Lot
$198,300 Zestimate®
$102/sqft
$1,583 Estimated rent
Home value
$198,300
$188,000 - $210,000
$1,583/mo
Zestimate® history
Loading...
Owner options
Explore your selling options
What's special
*DEADLINE FOR OFFERS, 12/2/23 at 6pm.* WOW! This stunning 3 bed, 2 bath ranch home seamlessly blends modern updates with timeless character. Step into a space where unexpected design elements meet thoughtful functionality, featuring a meticulously renovated interior that exudes charm at every turn. The open-concept 1700+ sq ft layout creates an inviting atmosphere for your loved ones in any season. The spacious laundry room and remodeled kitchen and baths are sure to please. Wash Local schools, brand new roof ('21). You're gonna love it here!
Zillow last checked: 8 hours ago
Listing updated: October 14, 2025 at 12:03am
Listed by:
Kimberly Carey 567-277-8557,
NextHome Elevate
Bought with:
Anissa Yoder, 2002005271
Key Realty LTD
Source: NORIS,MLS#: 6109539
Facts & features
Interior
Bedrooms & bathrooms
- Bedrooms: 3
- Bathrooms: 2
- Full bathrooms: 2
Primary bedroom
- Level: Main
- Dimensions: 14 x 12
Bedroom 2
- Level: Main
- Dimensions: 12 x 12
Bedroom 3
- Level: Main
- Dimensions: 12 x 12
Family room
- Level: Main
- Dimensions: 15 x 15
Kitchen
- Level: Main
- Dimensions: 12 x 10
Living room
- Level: Main
- Dimensions: 15 x 15
Heating
- Forced Air, Natural Gas
Cooling
- Window Unit(s)
Appliances
- Included: Dishwasher, Microwave, Water Heater, Dryer, Refrigerator, Washer
- Laundry: Main Level
Features
- Has fireplace: Yes
- Fireplace features: Wood Burning
Interior area
- Total structure area: 1,708
- Total interior livable area: 1,708 sqft
Property
Parking
- Total spaces: 2
- Parking features: Asphalt, Detached Garage, Driveway
- Garage spaces: 2
- Has uncovered spaces: Yes
Lot
- Size: 8,712 sqft
- Dimensions: 8,800
Details
- Parcel number: 2356437
Construction
Type & style
- Home type: SingleFamily
- Property subtype: Single Family Residence
Materials
- Brick
- Foundation: Crawl Space
- Roof: Shingle
Condition
- Year built: 1964
Utilities & green energy
- Electric: Circuit Breakers
- Sewer: Sanitary Sewer
- Water: Public
- Utilities for property: Cable Connected
Community & neighborhood
Location
- Region: Toledo
- Subdivision: Hiawatha Park
Other
Other facts
- Listing terms: Cash,Conventional,FHA,VA Loan
- Road surface type: Paved
Price history
| Date | Event | Price |
|---|---|---|
| 2/2/2024 | Sold | $175,000+3%$102/sqft |
Source: NORIS #6109539 Report a problem | ||
| 12/20/2023 | Pending sale | $169,900$99/sqft |
Source: | ||
| 12/3/2023 | Contingent | $169,900$99/sqft |
Source: NORIS #6109539 Report a problem | ||
| 11/30/2023 | Listed for sale | $169,900+132.7%$99/sqft |
Source: NORIS #6109539 Report a problem | ||
| 2/25/2019 | Sold | $73,000-14.1%$43/sqft |
Source: NORIS #6035205 Report a problem | ||
Public tax history
| Year | Property taxes | Tax assessment |
|---|---|---|
| 2024 | $2,765 +10.4% | $45,395 +29.8% |
| 2023 | $2,505 +0.6% | $34,965 |
| 2022 | $2,490 -2.7% | $34,965 |
Find assessor info on the county website
Neighborhood: Whitmer - Trilby
Nearby schools
GreatSchools rating
- 5/10Hiawatha Elementary SchoolGrades: K-6Distance: 0.2 mi
- 7/10Jefferson Junior High SchoolGrades: 6-7Distance: 0.3 mi
- 3/10Whitmer High SchoolGrades: 9-12Distance: 0.3 mi
Schools provided by the listing agent
- Elementary: Hiawatha
- High: Whitmer
Source: NORIS. This data may not be complete. We recommend contacting the local school district to confirm school assignments for this home.
Get pre-qualified for a loan
At Zillow Home Loans, we can pre-qualify you in as little as 5 minutes with no impact to your credit score.An equal housing lender. NMLS #10287.
Sell with ease on Zillow
Get a Zillow Showcase℠ listing at no additional cost and you could sell for —faster.
$198,300
2% more+$3,966
With Zillow Showcase(estimated)$202,266

