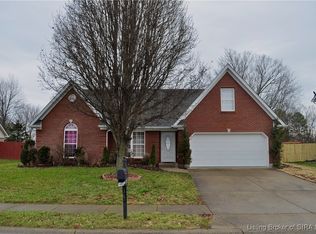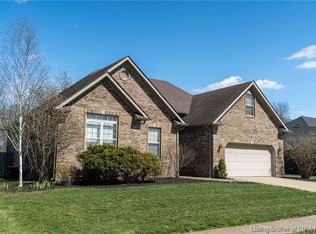Sold for $320,000 on 07/09/24
$320,000
5519 Raintree Ridge, Jeffersonville, IN 47130
3beds
1,850sqft
Single Family Residence
Built in 2005
9,583.2 Square Feet Lot
$337,000 Zestimate®
$173/sqft
$2,367 Estimated rent
Home value
$337,000
$259,000 - $441,000
$2,367/mo
Zestimate® history
Loading...
Owner options
Explore your selling options
What's special
To no fault of the seller, this gem is back on the market! Welcome to this beautiful, well-maintained home, where comfort meets tranquility! Step inside from the COVERED FRONT PORCH to discover the allure of high vaulted ceilings and a cozy FIREPLACE, perfect for intimate gatherings. The kitchen dazzles with GRANITE COUNTERTOPS, a chef's dream come true. Retreat to the spacious primary bedroom featuring an ensuite bathroom complete with a jetted tub and walk-in closet. Upstairs, two generous-sized bedrooms await alongside a versatile LOFT, offering endless possibilities! Need more space? Explore the vast UNFINISHED BASEMENT, equipped with a roughed-in bathroom. This charming abode also boasts a NEW ROOF, a COVERED BACK DECK, and a backyard nestled against lush TREES, perfect for entertaining, providing privacy and a scenic backdrop. Welcome to Raintree Ridge, where you'll find home. Schedule your showing today!
Zillow last checked: 8 hours ago
Listing updated: July 17, 2024 at 11:29am
Listed by:
Hannah Paul,
RE/MAX FIRST
Bought with:
Kim Kraft, RB14049498
Berkshire Hathaway HomeServices Parks & Weisberg R
Source: SIRA,MLS#: 202407779 Originating MLS: Southern Indiana REALTORS Association
Originating MLS: Southern Indiana REALTORS Association
Facts & features
Interior
Bedrooms & bathrooms
- Bedrooms: 3
- Bathrooms: 3
- Full bathrooms: 2
- 1/2 bathrooms: 1
Primary bedroom
- Level: First
Bedroom
- Level: Second
Bedroom
- Level: Second
Dining room
- Description: Eat-in
- Level: First
Other
- Level: First
Other
- Level: Second
Half bath
- Level: First
Kitchen
- Level: First
Living room
- Level: First
Other
- Description: Laundry
- Level: First
Other
- Description: Loft
- Level: Second
Other
- Description: Unfinished Basement
- Level: Lower
Heating
- Forced Air
Cooling
- Central Air
Appliances
- Included: Dishwasher, Microwave, Oven, Range, Refrigerator, Water Softener
- Laundry: Main Level, Laundry Room
Features
- Bathroom Rough-In, Ceiling Fan(s), Eat-in Kitchen, Jetted Tub, Loft, Bath in Primary Bedroom, Main Level Primary, Pantry, Split Bedrooms, Separate Shower, Vaulted Ceiling(s), Walk-In Closet(s)
- Windows: Blinds
- Basement: Daylight,Full,Unfinished,Sump Pump
- Number of fireplaces: 1
- Fireplace features: Gas
Interior area
- Total structure area: 1,850
- Total interior livable area: 1,850 sqft
- Finished area above ground: 1,850
- Finished area below ground: 0
Property
Parking
- Total spaces: 2
- Parking features: Attached, Garage, Garage Door Opener
- Attached garage spaces: 2
Features
- Levels: One and One Half
- Stories: 1
- Patio & porch: Covered, Deck, Porch
- Exterior features: Deck, Landscaping, Porch
- Has spa: Yes
- Has view: Yes
- View description: Park/Greenbelt
Lot
- Size: 9,583 sqft
Details
- Additional structures: Shed(s)
- Parcel number: 104205100150000039
- Zoning: Residential
- Zoning description: Residential
Construction
Type & style
- Home type: SingleFamily
- Architectural style: One and One Half Story
- Property subtype: Single Family Residence
Materials
- Brick, Frame, Vinyl Siding
- Foundation: Poured
Condition
- Resale
- New construction: No
- Year built: 2005
Utilities & green energy
- Sewer: Public Sewer
- Water: Connected, Public
Community & neighborhood
Security
- Security features: Radon Mitigation System
Community
- Community features: Sidewalks
Location
- Region: Jeffersonville
- Subdivision: Raintree Ridge
HOA & financial
HOA
- Has HOA: Yes
- HOA fee: $60 annually
Other
Other facts
- Listing terms: Cash,Conventional,FHA,VA Loan
- Road surface type: Paved
Price history
| Date | Event | Price |
|---|---|---|
| 7/9/2024 | Sold | $320,000+1.6%$173/sqft |
Source: | ||
| 5/30/2024 | Pending sale | $315,000$170/sqft |
Source: | ||
| 5/28/2024 | Listed for sale | $315,000$170/sqft |
Source: | ||
| 5/15/2024 | Pending sale | $315,000$170/sqft |
Source: | ||
| 5/15/2024 | Listed for sale | $315,000$170/sqft |
Source: | ||
Public tax history
| Year | Property taxes | Tax assessment |
|---|---|---|
| 2024 | $3,427 +21.4% | $349,600 +2% |
| 2023 | $2,824 +6.2% | $342,700 +21.4% |
| 2022 | $2,659 +7.8% | $282,400 +6.2% |
Find assessor info on the county website
Neighborhood: 47130
Nearby schools
GreatSchools rating
- 7/10Utica Elementary SchoolGrades: PK-5Distance: 2.5 mi
- 6/10River Valley Middle SchoolGrades: 6-8Distance: 3.4 mi
- 4/10Jeffersonville High SchoolGrades: 9-12Distance: 3.8 mi

Get pre-qualified for a loan
At Zillow Home Loans, we can pre-qualify you in as little as 5 minutes with no impact to your credit score.An equal housing lender. NMLS #10287.
Sell for more on Zillow
Get a free Zillow Showcase℠ listing and you could sell for .
$337,000
2% more+ $6,740
With Zillow Showcase(estimated)
$343,740
