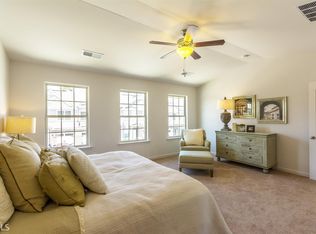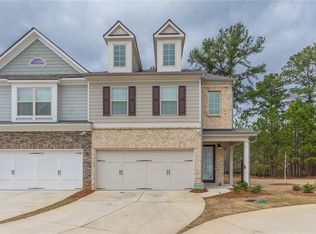Closed
$325,000
5519 Radford Loop, Fairburn, GA 30213
3beds
2,128sqft
Townhouse
Built in 2019
1,176.12 Square Feet Lot
$320,800 Zestimate®
$153/sqft
$2,280 Estimated rent
Home value
$320,800
$289,000 - $356,000
$2,280/mo
Zestimate® history
Loading...
Owner options
Explore your selling options
What's special
Just 15 minutes from Hartsfield-Jackson Atlanta Airport! This 3 Bed 2.5 bath end-unit townhome offers an open floor plan with engineered hardwood floors on the first level and lots of builder upgrades! Centered around the electric fireplace, the living room features a luxurious coffered ceiling and an upgraded trim package. There is also a half bath for guests and an office nook off the living room. Moving into the kitchen, gorgeous quartz counter tops surround stainless steel appliances complete with a tile backsplash, center island, and a connection to the dining area. The back yard oasis is fenced in with a wooden privacy fence and is nice for lounging in the evenings or firing up the BBQ On the weekend. On the second level, a large loft is central to all the bedrooms and is great for a media space, workout area, or playroom. The large owner's suite has high vaulted ceilings in the bedroom with views of the front street, and the bathroom includes double vanities, a jetted garden tub, and a separate shower. The two guest bedrooms are also on the second level and share a full bath. Outside, enjoy an attached two car garage and all the amenities The Renaissance has to offer: a resort-style pool and clubhouse, tennis courts, a dog park, and various pedestrian areas and green spaces. Minutes from I-85, access into Atlanta is easy and nearby downtown Fairburn has several shops, eateries, and events throughout the year. Ask about $1000 lender credit towards closing costs with use of preferred lender.
Zillow last checked: 8 hours ago
Listing updated: August 09, 2024 at 11:23am
Listed by:
Brandon Swafford swaff@swaff.net,
Flat Rock Realty
Bought with:
Chanel James, 376777
Compass
Source: GAMLS,MLS#: 10284013
Facts & features
Interior
Bedrooms & bathrooms
- Bedrooms: 3
- Bathrooms: 3
- Full bathrooms: 2
- 1/2 bathrooms: 1
Dining room
- Features: Dining Rm/Living Rm Combo
Kitchen
- Features: Kitchen Island, Solid Surface Counters
Heating
- Electric, Heat Pump
Cooling
- Heat Pump
Appliances
- Included: Dishwasher, Microwave, Oven/Range (Combo), Refrigerator, Stainless Steel Appliance(s)
- Laundry: In Hall, Laundry Closet, Upper Level
Features
- Double Vanity, High Ceilings, Separate Shower, Soaking Tub, Split Bedroom Plan, Vaulted Ceiling(s), Walk-In Closet(s)
- Flooring: Carpet, Hardwood, Tile
- Windows: Double Pane Windows
- Basement: None
- Number of fireplaces: 1
- Fireplace features: Living Room, Other
- Common walls with other units/homes: 1 Common Wall
Interior area
- Total structure area: 2,128
- Total interior livable area: 2,128 sqft
- Finished area above ground: 2,128
- Finished area below ground: 0
Property
Parking
- Total spaces: 2
- Parking features: Attached, Garage, Garage Door Opener, Kitchen Level
- Has attached garage: Yes
Features
- Levels: Two
- Stories: 2
- Patio & porch: Patio, Porch
- Fencing: Back Yard,Fenced,Privacy,Wood
Lot
- Size: 1,176 sqft
- Features: Level, Private
Details
- Parcel number: 09F070300330097
Construction
Type & style
- Home type: Townhouse
- Architectural style: Brick Front,Traditional
- Property subtype: Townhouse
- Attached to another structure: Yes
Materials
- Brick, Concrete
- Foundation: Slab
- Roof: Composition
Condition
- Resale
- New construction: No
- Year built: 2019
Utilities & green energy
- Sewer: Public Sewer
- Water: Public
- Utilities for property: Cable Available, Electricity Available, High Speed Internet, Sewer Connected, Underground Utilities, Water Available
Community & neighborhood
Community
- Community features: Clubhouse, Park, Pool, Sidewalks, Street Lights, Tennis Court(s)
Location
- Region: Fairburn
- Subdivision: Renaissance at South Park
HOA & financial
HOA
- Has HOA: Yes
- HOA fee: $1,800 annually
- Services included: Maintenance Grounds, Swimming, Tennis, Trash
Other
Other facts
- Listing agreement: Exclusive Right To Sell
Price history
| Date | Event | Price |
|---|---|---|
| 8/8/2024 | Sold | $325,000$153/sqft |
Source: | ||
| 7/10/2024 | Pending sale | $325,000$153/sqft |
Source: | ||
| 4/18/2024 | Listed for sale | $325,000$153/sqft |
Source: | ||
Public tax history
| Year | Property taxes | Tax assessment |
|---|---|---|
| 2024 | $2,464 +46% | $110,480 +0.7% |
| 2023 | $1,688 -27.2% | $109,680 +22.7% |
| 2022 | $2,320 +1.8% | $89,400 +9.5% |
Find assessor info on the county website
Neighborhood: 30213
Nearby schools
GreatSchools rating
- 6/10Oakley Elementary SchoolGrades: PK-5Distance: 2.5 mi
- 6/10Bear Creek Middle SchoolGrades: 6-8Distance: 3.3 mi
- 3/10Creekside High SchoolGrades: 9-12Distance: 3.4 mi
Schools provided by the listing agent
- Elementary: Oakley
- Middle: Bear Creek
- High: Creekside
Source: GAMLS. This data may not be complete. We recommend contacting the local school district to confirm school assignments for this home.
Get a cash offer in 3 minutes
Find out how much your home could sell for in as little as 3 minutes with a no-obligation cash offer.
Estimated market value$320,800
Get a cash offer in 3 minutes
Find out how much your home could sell for in as little as 3 minutes with a no-obligation cash offer.
Estimated market value
$320,800

