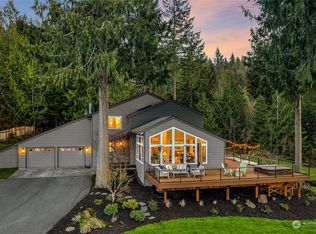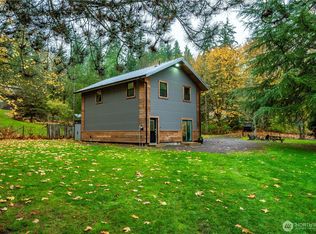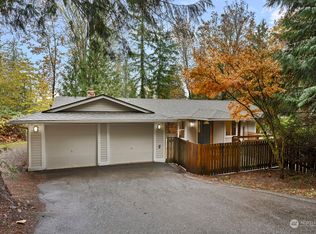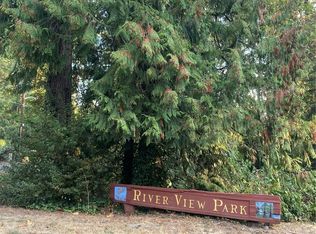Sold
Listed by:
Katerina Kotilevskaya,
John L. Scott, Inc
Bought with: John L. Scott, Inc.
$980,000
5519 Lake Alice Rd SE, Fall City, WA 98024
3beds
1,750sqft
Single Family Residence
Built in 1996
0.82 Acres Lot
$968,800 Zestimate®
$560/sqft
$3,382 Estimated rent
Home value
$968,800
$891,000 - $1.06M
$3,382/mo
Zestimate® history
Loading...
Owner options
Explore your selling options
What's special
Oasis of privacy with natural territorial views in all directions, sited on just shy of an acre. This a wonderful opportunity to own in one of Fall City's most sought-after communities. Refreshed with new interior and exterior paint, updated kitchen, baths and new LVP flooring. Special features include a cozy gas fireplace on main floor, primary bedroom with ensuite bath on second floor, open concept kitchen leads to large deck with fish pond and plenty of yard to roam. Fenced backyard holds room for bonfires, garden beds, greenhouse and of course the Snoqualmie Trails just outside your backyard! Don't forget about Prized schools. Feels a world away, yet so close to I-90, Bellevue, and Redmond. Welcome home!
Zillow last checked: 8 hours ago
Listing updated: May 03, 2025 at 04:02am
Offers reviewed: Mar 18
Listed by:
Katerina Kotilevskaya,
John L. Scott, Inc
Bought with:
Kate Humpherys, 114819
John L. Scott, Inc.
Bradley Hanson, 21012409
John L. Scott, Inc.
Source: NWMLS,MLS#: 2344534
Facts & features
Interior
Bedrooms & bathrooms
- Bedrooms: 3
- Bathrooms: 3
- Full bathrooms: 2
- 1/2 bathrooms: 1
- Main level bathrooms: 1
Other
- Level: Main
Dining room
- Level: Main
Entry hall
- Level: Main
Kitchen with eating space
- Level: Main
Living room
- Level: Main
Utility room
- Level: Main
Heating
- Fireplace(s), Forced Air
Cooling
- None
Appliances
- Included: Dishwasher(s), Dryer(s), Microwave(s), Refrigerator(s), Stove(s)/Range(s), Washer(s)
Features
- Bath Off Primary, Dining Room
- Flooring: Laminate
- Windows: Double Pane/Storm Window
- Basement: None
- Number of fireplaces: 1
- Fireplace features: Gas, Main Level: 1, Fireplace
Interior area
- Total structure area: 1,750
- Total interior livable area: 1,750 sqft
Property
Parking
- Total spaces: 2
- Parking features: Driveway, Attached Garage, RV Parking
- Attached garage spaces: 2
Features
- Levels: Two
- Stories: 2
- Entry location: Main
- Patio & porch: Bath Off Primary, Double Pane/Storm Window, Dining Room, Fireplace
- Has view: Yes
- View description: Territorial
Lot
- Size: 0.82 Acres
- Features: Open Lot, Paved, Deck, Fenced-Fully, Green House, RV Parking
- Topography: Level,Sloped
- Residential vegetation: Garden Space
Details
- Parcel number: 2224079104
- Special conditions: Standard
Construction
Type & style
- Home type: SingleFamily
- Property subtype: Single Family Residence
Materials
- Cement Planked, Wood Siding, Cement Plank
- Foundation: Poured Concrete
- Roof: Composition
Condition
- Year built: 1996
Utilities & green energy
- Electric: Company: PSE
- Sewer: Septic Tank, Company: Septic
- Water: Public, Company: Fall City Water District
Community & neighborhood
Location
- Region: Fall City
- Subdivision: Downtown - Fall City
Other
Other facts
- Listing terms: Cash Out,Conventional,VA Loan
- Cumulative days on market: 28 days
Price history
| Date | Event | Price |
|---|---|---|
| 4/2/2025 | Sold | $980,000+2.2%$560/sqft |
Source: | ||
| 3/19/2025 | Pending sale | $959,000$548/sqft |
Source: | ||
| 3/14/2025 | Listed for sale | $959,000+53.4%$548/sqft |
Source: | ||
| 12/5/2024 | Sold | $625,000+177.8%$357/sqft |
Source: Public Record Report a problem | ||
| 1/21/1997 | Sold | $225,000$129/sqft |
Source: Public Record Report a problem | ||
Public tax history
| Year | Property taxes | Tax assessment |
|---|---|---|
| 2024 | $9,504 +2.7% | $862,000 +8.4% |
| 2023 | $9,254 +2.3% | $795,000 -12.9% |
| 2022 | $9,044 +11.1% | $913,000 +41.1% |
Find assessor info on the county website
Neighborhood: 98024
Nearby schools
GreatSchools rating
- 7/10Fall City Elementary SchoolGrades: K-5Distance: 1.3 mi
- 7/10Chief Kanim Middle SchoolGrades: 6-8Distance: 1.5 mi
- 10/10Mount Si High SchoolGrades: 9-12Distance: 3.9 mi
Get a cash offer in 3 minutes
Find out how much your home could sell for in as little as 3 minutes with a no-obligation cash offer.
Estimated market value
$968,800



