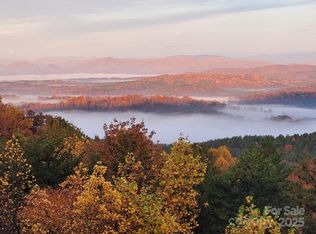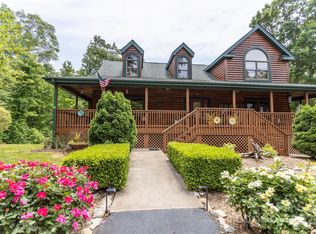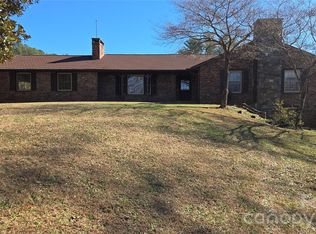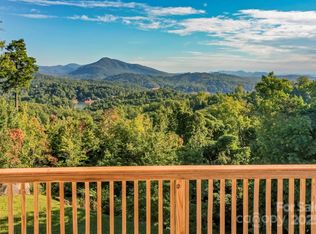This well-established poultry farm is located on 20+- acres in Union Mills, North Carolina, just 10 miles from Forest City. This income-producing property features two fully operational layer houses, each measuring 42' x 500', providing +/- 6,000 eggs a day per the seller. Both poultry houses were built in 2014 and have undergone upgrades as confirmed by the seller and subject to verification with the integrator. There are two wells on the property and a Cummins generator to ensure a reliable power supply. A side-by-side utility vehicle will also be included in the sale. The home on the property is a two-story residence with a detached three-bay garage. The upstairs features four bedrooms and two bathrooms, while the downstairs includes two bedrooms and one bathroom, offering ample space for comfortable living. This property is ideal for those looking to expand their agricultural operations or enter the poultry industry, with a well-maintained infrastructure and a convenient rural location close to nearby towns.
Pending
$1,150,000
5519 Hudlow Rd, Union Mills, NC 28167
6beds
3baths
3,920sqft
Est.:
Other
Built in ----
-- sqft lot
$970,100 Zestimate®
$293/sqft
$-- HOA
What's special
- 420 days |
- 20 |
- 0 |
Zillow last checked: 8 hours ago
Listed by:
Chris Weaver,
Whitetail Properties
Source: Whitetail Properties,MLS#: 4174641
Facts & features
Interior
Bedrooms & bathrooms
- Bedrooms: 6
- Bathrooms: 3
Features
- Has basement: Yes
- Has fireplace: No
Interior area
- Total structure area: 3,920
- Total interior livable area: 3,920 sqft
Property
Parking
- Parking features: Garage
- Has garage: Yes
Details
- Parcel number: 1650057
Construction
Type & style
- Home type: SingleFamily
- Property subtype: Other
Community & HOA
Location
- Region: Union Mills
Financial & listing details
- Price per square foot: $293/sqft
- Tax assessed value: $622,300
- Annual tax amount: $3,372
- Date on market: 11/27/2024
- Lease term: Contact For Details
Estimated market value
$970,100
$922,000 - $1.02M
$3,073/mo
Price history
Price history
| Date | Event | Price |
|---|---|---|
| 12/19/2025 | Sold | $970,000-15.7%$247/sqft |
Source: | ||
| 7/7/2025 | Pending sale | $1,150,000$293/sqft |
Source: | ||
| 5/14/2025 | Listed for sale | $1,150,000$293/sqft |
Source: Whitetail Properties #4174641 Report a problem | ||
| 4/7/2025 | Pending sale | $1,150,000$293/sqft |
Source: | ||
| 3/13/2025 | Price change | $1,150,000-8%$293/sqft |
Source: | ||
Public tax history
Public tax history
| Year | Property taxes | Tax assessment |
|---|---|---|
| 2024 | $3,372 +0.4% | $622,300 -7.5% |
| 2023 | $3,360 -1% | $672,500 +26.4% |
| 2022 | $3,394 +1.6% | $532,100 |
Find assessor info on the county website
BuyAbility℠ payment
Est. payment
$5,485/mo
Principal & interest
$4459
Property taxes
$623
Home insurance
$403
Climate risks
Neighborhood: 28167
Nearby schools
GreatSchools rating
- 5/10Mt Vernon-Ruth Elementary SchoolGrades: PK-5Distance: 4.7 mi
- 4/10R-S Middle SchoolGrades: 6-8Distance: 5.6 mi
- 4/10R-S Central High SchoolGrades: 9-12Distance: 4.8 mi
- Loading




