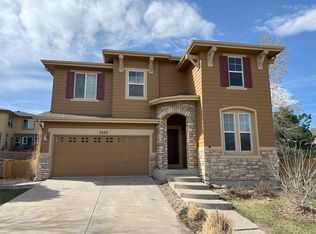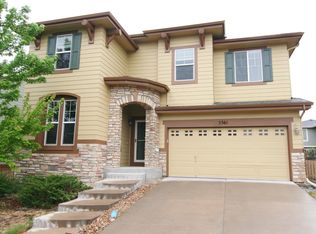Sold for $665,000
$665,000
5519 Fullerton Circle, Highlands Ranch, CO 80130
3beds
2,161sqft
Single Family Residence
Built in 2006
4,704 Square Feet Lot
$662,300 Zestimate®
$308/sqft
$2,962 Estimated rent
Home value
$662,300
$629,000 - $695,000
$2,962/mo
Zestimate® history
Loading...
Owner options
Explore your selling options
What's special
**Stunning Fully Updated Two-Story Home in Highlands Ranch** As you step into this beautifully updated two-story home, where modern elegance meets cozy charm, you will be wowed by the stunning floor to ceiling stacked ledgestone fireplace and patio door stone wall, soaring vaulted ceilings and the beautiful, engineered hardwood floors that flows seamlessly from room to room throughout the house, enhancing the home’s inviting atmosphere. The heart of this home is the stunning kitchen, boasting sleek slab quartz countertops with a waterfall edge and full quartz backsplash, new SS appliances (smart refrigerator, gas stove, built-in microwave and exterior vented hood), and ample cabinet space, making it a dream for any home chef. Whether you’re preparing daily meals or hosting gatherings, this kitchen is designed to impress. Upstairs, the three bedrooms offer a peaceful retreat, with plenty of natural light and ample closet space. The primary suite has vaulted ceilings, a spacious walk-in closet and a private update full bathroom with rough-in plumbing to add a 2nd sink. The shared full bathroom has been thoughtfully updated, with modern fixtures and finishes. Additional updates include new wood flooring, trim, doors, hardware, light fixtures and built-in Martin Logan speakers in every room! New roof, gutters, exterior and interior paint! – no expenses spared. Off the kitchen/dining room you can access the inviting backyard featuring an expanded 374 sqft stamped concrete patio with outdoor speakers to enjoy BBQ’s while listening to the sounds of the peaceful water feature. The unfinished basement presents a fantastic opportunity for customization, allowing you to create additional living space according to your vision—be it a family room, gym, or guest suite. Located in a desirable neighborhood, this home is close to parks, schools, community rec center, trails and shopping! Don’t miss the chance to own this extraordinary property, truly a move-in model home!
Zillow last checked: 8 hours ago
Listing updated: March 20, 2025 at 02:41pm
Listed by:
Scott Byer 303-523-2937 swbyer@gmail.com,
MB Colorado Rty LLC
Bought with:
Chad Griffith, 100044480
RE/MAX Professionals
Source: REcolorado,MLS#: 5834426
Facts & features
Interior
Bedrooms & bathrooms
- Bedrooms: 3
- Bathrooms: 3
- Full bathrooms: 2
- 1/2 bathrooms: 1
- Main level bathrooms: 1
Primary bedroom
- Description: With A 6.7x6.3 Walk-In Closet
- Level: Upper
- Area: 167.28 Square Feet
- Dimensions: 12.3 x 13.6
Bedroom
- Level: Upper
- Area: 93.84 Square Feet
- Dimensions: 10.2 x 9.2
Bedroom
- Level: Upper
- Area: 90.78 Square Feet
- Dimensions: 10.2 x 8.9
Primary bathroom
- Level: Upper
- Area: 54.57 Square Feet
- Dimensions: 10.7 x 5.1
Bathroom
- Level: Main
- Area: 20.96 Square Feet
- Dimensions: 5.1 x 4.11
Bathroom
- Level: Upper
- Area: 37.23 Square Feet
- Dimensions: 7.3 x 5.1
Dining room
- Level: Main
- Area: 165.1 Square Feet
- Dimensions: 12.7 x 13
Kitchen
- Level: Main
- Area: 140.4 Square Feet
- Dimensions: 11.7 x 12
Living room
- Level: Main
- Area: 170.61 Square Feet
- Dimensions: 14.1 x 12.1
Heating
- Forced Air, Natural Gas
Cooling
- Attic Fan, Central Air
Appliances
- Included: Dishwasher, Disposal, Dryer, Gas Water Heater, Humidifier, Microwave, Range Hood, Refrigerator, Self Cleaning Oven, Washer
Features
- Audio/Video Controls, Ceiling Fan(s), Eat-in Kitchen, Entrance Foyer, Pantry, Primary Suite, Quartz Counters, Radon Mitigation System, Smoke Free, Vaulted Ceiling(s), Walk-In Closet(s)
- Flooring: Wood
- Windows: Double Pane Windows, Window Coverings
- Basement: Bath/Stubbed,Unfinished
- Number of fireplaces: 1
- Fireplace features: Gas Log, Living Room
Interior area
- Total structure area: 2,161
- Total interior livable area: 2,161 sqft
- Finished area above ground: 1,433
- Finished area below ground: 0
Property
Parking
- Total spaces: 2
- Parking features: Concrete, Dry Walled, Storage
- Attached garage spaces: 2
Features
- Levels: Two
- Stories: 2
- Entry location: Exterior Access
- Patio & porch: Front Porch, Patio
- Exterior features: Private Yard, Rain Gutters, Water Feature
- Fencing: Partial
Lot
- Size: 4,704 sqft
- Features: Irrigated, Landscaped, Level, Sprinklers In Front, Sprinklers In Rear
Details
- Parcel number: R0463248
- Zoning: Res1
- Special conditions: Standard
Construction
Type & style
- Home type: SingleFamily
- Architectural style: Traditional
- Property subtype: Single Family Residence
Materials
- Frame, Wood Siding
- Foundation: Slab
- Roof: Composition
Condition
- Updated/Remodeled
- Year built: 2006
Details
- Builder name: Shea Homes
Utilities & green energy
- Sewer: Public Sewer
- Water: Public
- Utilities for property: Cable Available, Electricity Connected, Natural Gas Connected, Phone Available
Community & neighborhood
Security
- Security features: Smart Cameras
Location
- Region: Highlands Ranch
- Subdivision: Highlands Ranch
HOA & financial
HOA
- Has HOA: Yes
- HOA fee: $165 quarterly
- Amenities included: Clubhouse, Fitness Center, Park, Playground, Pool, Sauna, Spa/Hot Tub, Tennis Court(s), Trail(s)
- Services included: Recycling, Trash
- Association name: Highlands Ranch Community Association
- Association phone: 303-791-8958
- Second HOA fee: $240 semi-annually
- Second association name: The Heart at Highlands Ranch
- Second association phone: 303-980-0700
Other
Other facts
- Listing terms: Cash,Conventional,FHA,VA Loan
- Ownership: Corporation/Trust
- Road surface type: Paved
Price history
| Date | Event | Price |
|---|---|---|
| 3/19/2025 | Sold | $665,000$308/sqft |
Source: | ||
| 2/23/2025 | Pending sale | $665,000$308/sqft |
Source: | ||
| 2/17/2025 | Listed for sale | $665,000+148.3%$308/sqft |
Source: | ||
| 7/21/2006 | Sold | $267,866$124/sqft |
Source: Public Record Report a problem | ||
Public tax history
| Year | Property taxes | Tax assessment |
|---|---|---|
| 2025 | $3,689 +0.2% | $37,160 -13.2% |
| 2024 | $3,682 +38% | $42,820 -0.9% |
| 2023 | $2,669 -3.8% | $43,230 +48% |
Find assessor info on the county website
Neighborhood: 80130
Nearby schools
GreatSchools rating
- 7/10Wildcat Mountain Elementary SchoolGrades: PK-5Distance: 1.1 mi
- 8/10Rocky Heights Middle SchoolGrades: 6-8Distance: 0.3 mi
- 9/10Rock Canyon High SchoolGrades: 9-12Distance: 0.3 mi
Schools provided by the listing agent
- Elementary: Wildcat Mountain
- Middle: Rocky Heights
- High: Rock Canyon
- District: Douglas RE-1
Source: REcolorado. This data may not be complete. We recommend contacting the local school district to confirm school assignments for this home.
Get a cash offer in 3 minutes
Find out how much your home could sell for in as little as 3 minutes with a no-obligation cash offer.
Estimated market value$662,300
Get a cash offer in 3 minutes
Find out how much your home could sell for in as little as 3 minutes with a no-obligation cash offer.
Estimated market value
$662,300

