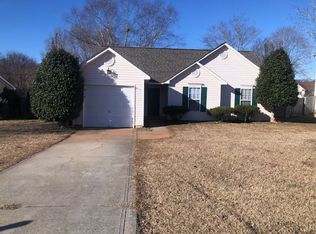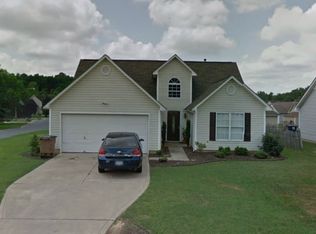Closed
$402,000
5519 Burning Ridge Dr, Monroe, NC 28110
5beds
2,413sqft
Single Family Residence
Built in 1997
0.23 Acres Lot
$414,600 Zestimate®
$167/sqft
$2,322 Estimated rent
Home value
$414,600
$394,000 - $435,000
$2,322/mo
Zestimate® history
Loading...
Owner options
Explore your selling options
What's special
Charming 5-Bedroom Home with Spacious Yard & Stay-cation amenities! Welcome to 5519 Burning Ridge Dr, Monroe, NC 28110—a beautiful 5-bedroom, 2.5-bathroom home in the desirable Brittany Downs Estates. Sitting on .231 acres, this 2-story home features 2,419 sq ft of a functional layout perfect for modern living. Step inside to find wood flooring on the first floor, updated kitchen with granite countertops, and stainless steel appliances. primary suite includes a spacious walk-in closet and en-suite bath w/ a soaking tub & shower. Additional bedrooms offer great closet space, and there’s a bonus closet for attic storage. Outside, enjoy a fenced-in backyard with a new large pergola, an above-ground fiber glass pool —perfect for entertaining! The extended driveway, storage shed, and two-car garage add convenience. Key updates include HVAC (2015), water heater (2020), and roof (2008) Located in Union County with easy access to shopping, dining, and schools.
Zillow last checked: 8 hours ago
Listing updated: July 19, 2025 at 11:37am
Listing Provided by:
Lisa Archer lisaarcher@kw.com,
Keller Williams Ballantyne Area
Bought with:
April Rainey
Mainstay Brokerage LLC
Source: Canopy MLS as distributed by MLS GRID,MLS#: 4242496
Facts & features
Interior
Bedrooms & bathrooms
- Bedrooms: 5
- Bathrooms: 3
- Full bathrooms: 2
- 1/2 bathrooms: 1
- Main level bedrooms: 1
Primary bedroom
- Level: Upper
Bedroom s
- Level: Main
Bedroom s
- Level: Main
Bedroom s
- Level: Upper
Bedroom s
- Level: Upper
Bathroom full
- Level: Upper
Bathroom full
- Level: Upper
Bathroom full
- Level: Upper
Breakfast
- Level: Main
Den
- Level: Main
Dining room
- Level: Main
Kitchen
- Level: Main
Laundry
- Level: Upper
Living room
- Level: Main
Heating
- Central
Cooling
- Central Air
Appliances
- Included: Dishwasher, Disposal, Gas Water Heater, Plumbed For Ice Maker
- Laundry: Electric Dryer Hookup, Utility Room, Upper Level
Features
- Soaking Tub
- Has basement: No
- Attic: Pull Down Stairs
Interior area
- Total structure area: 2,413
- Total interior livable area: 2,413 sqft
- Finished area above ground: 2,413
- Finished area below ground: 0
Property
Parking
- Total spaces: 2
- Parking features: Attached Garage, Garage on Main Level
- Attached garage spaces: 2
Features
- Levels: Two
- Stories: 2
- Patio & porch: Patio
- Fencing: Fenced
Lot
- Size: 0.23 Acres
- Features: Corner Lot
Details
- Additional structures: Shed(s)
- Parcel number: 07069357
- Zoning: AP4
- Special conditions: Standard
Construction
Type & style
- Home type: SingleFamily
- Property subtype: Single Family Residence
Materials
- Vinyl
- Foundation: Slab
Condition
- New construction: No
- Year built: 1997
Utilities & green energy
- Sewer: Public Sewer
- Water: City
Community & neighborhood
Location
- Region: Monroe
- Subdivision: Brittany Downs Estates
Other
Other facts
- Road surface type: Concrete, Paved
Price history
| Date | Event | Price |
|---|---|---|
| 9/6/2025 | Listing removed | $2,110$1/sqft |
Source: Zillow Rentals Report a problem | ||
| 9/4/2025 | Price change | $2,110-6.2%$1/sqft |
Source: Zillow Rentals Report a problem | ||
| 8/28/2025 | Price change | $2,250-5.1%$1/sqft |
Source: Zillow Rentals Report a problem | ||
| 8/21/2025 | Price change | $2,370-6.3%$1/sqft |
Source: Zillow Rentals Report a problem | ||
| 8/14/2025 | Price change | $2,530-4.5%$1/sqft |
Source: Zillow Rentals Report a problem | ||
Public tax history
| Year | Property taxes | Tax assessment |
|---|---|---|
| 2025 | $2,925 +18.4% | $444,200 +51.5% |
| 2024 | $2,470 +0.8% | $293,200 |
| 2023 | $2,449 | $293,200 |
Find assessor info on the county website
Neighborhood: 28110
Nearby schools
GreatSchools rating
- 8/10Sardis Elementary SchoolGrades: PK-5Distance: 0.4 mi
- 10/10Porter Ridge Middle SchoolGrades: 6-8Distance: 3.5 mi
- 7/10Porter Ridge High SchoolGrades: 9-12Distance: 3.4 mi
Schools provided by the listing agent
- Elementary: Sardis
- Middle: Porter Ridge
- High: Porter Ridge
Source: Canopy MLS as distributed by MLS GRID. This data may not be complete. We recommend contacting the local school district to confirm school assignments for this home.
Get a cash offer in 3 minutes
Find out how much your home could sell for in as little as 3 minutes with a no-obligation cash offer.
Estimated market value
$414,600
Get a cash offer in 3 minutes
Find out how much your home could sell for in as little as 3 minutes with a no-obligation cash offer.
Estimated market value
$414,600

