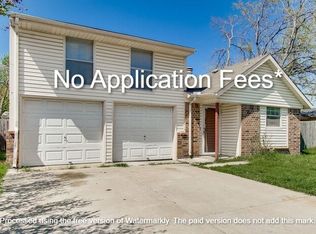Welcome to this charming 3-bedroom, 2-bathroom, single-story home in New port! Enjoy the inviting curb appeal with a covered front porch and a spacious front yard. Inside, the open floor plan features vaulted ceilings and a mix of ceramic and laminate flooring that flows beautifully throughout the main living areas. The kitchen is equipped with built-in cabinets, a pantry, dual sinks, electric range, refrigerator, and a convenient breakfast barperfect for casual dining or entertaining. Relax in the cozy living room centered around a gorgeous fireplace, or gather in the dedicated dining room for meals and celebrations. The primary suite includes its own private bathroom, while two additional bedrooms share a second full bath. The utility room, located in the garage, offers full-sized washer and dryer connections. Step outside to your wood-fenced backyard featuring a covered deck, ideal for relaxing or hosting guests. A single-car garage with a single door completes the home. This one is move-in ready and full of comfort, schedule a tour today!
Deposit, Pet Fees, Rents Due within 24 HOURS OF APPROVAL!
We do not advertise on FB Marketplace or Craigslist.
All Westrom Group residents are enrolled in our RESIDENT BENEFIT PACKAGE (RBP) $45.95/MO - Includes renters insurance, HVAC air filter delivery (for applicable properties), credit building to help boost your credit score with timely rent payments, $1M Identity Protection, move-in concierge service making utility connection and home service setup a breeze during your move-in, our best-in-class resident rewards program, and much more!
Disposal
Pets Allowed
W & D Connection
House for rent
$1,875/mo
5519 Bainbridge Dr, Arlington, TX 76018
3beds
1,079sqft
Price is base rent and doesn't include required fees.
Single family residence
Available now
Cats, dogs OK
Central air
-- Laundry
-- Parking
Fireplace
What's special
Gorgeous fireplaceOpen floor planSingle-car garageSpacious front yardDedicated dining roomWood-fenced backyardVaulted ceilings
- 2 days
- on Zillow |
- -- |
- -- |
Travel times
Facts & features
Interior
Bedrooms & bathrooms
- Bedrooms: 3
- Bathrooms: 2
- Full bathrooms: 2
Heating
- Fireplace
Cooling
- Central Air
Appliances
- Included: Dishwasher, Refrigerator
Features
- Has fireplace: Yes
Interior area
- Total interior livable area: 1,079 sqft
Property
Parking
- Details: Contact manager
Features
- Fencing: Fenced Yard
Details
- Parcel number: 05080975
Construction
Type & style
- Home type: SingleFamily
- Property subtype: Single Family Residence
Condition
- Year built: 1984
Community & HOA
Location
- Region: Arlington
Financial & listing details
- Lease term: Contact For Details
Price history
| Date | Event | Price |
|---|---|---|
| 5/7/2025 | Listed for rent | $1,875$2/sqft |
Source: Zillow Rentals | ||
| 4/13/2015 | Sold | -- |
Source: Agent Provided | ||
| 4/8/2015 | Pending sale | $99,900$93/sqft |
Source: Keller Williams Realty Arlington #13076238 | ||
| 2/26/2015 | Price change | $99,900+2%$93/sqft |
Source: Keller Williams Realty #13076238 | ||
| 1/11/2015 | Listed for sale | $97,900$91/sqft |
Source: Keller Williams Realty #13076238 | ||
![[object Object]](https://photos.zillowstatic.com/fp/a1573e6d69c202f93d2a9af816086760-p_i.jpg)
