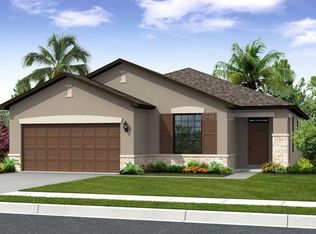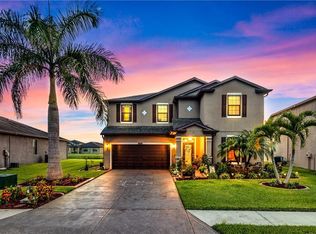Move-in Perfect Home in Harrison Ranch! When entering this home you are immediately greeted with the perfect home office space featuring large glass double doors. From there you enter the main living space and kitchen area. The open floor plan, high ceilings, and same flooring throughout make the space feel large and welcoming. The kitchen features all stainless steel appliances, tall cabinets, kitchen island, and stone countertops. Throughout the kitchen/dining room/living room area, you will find a gorgeous view of the backyard through the large sliding glass doors leading out to the screen-enclosed patio area perfect for entertaining! The Master bedroom features a large en-suite bathroom with a massive glass-enclosed standing shower and a vanity with a stone countertop. Towards the front of the home, you will find the two remaining generously sized bedrooms and guest bathroom. Enjoy views of the pond from the screen-enclosed back patio area. The Seller just had the Exterior of the Home Painted!! Harrison Ranch is a desirable community with great amenities! With a community pool, playground, sports courts, and walking paths, this neighborhood has much to offer its residents! Conveniently located near great shopping, restaurants, beaches, schools, and easy commuting using nearby US 301 and I75. If the buyer purchases this home and uses our preferred lender they could get Zero Origination fees, Zero Lender Fees, Plus $1,000 at closing(Loan has to be $150k+), and a low rate.
This property is off market, which means it's not currently listed for sale or rent on Zillow. This may be different from what's available on other websites or public sources.

