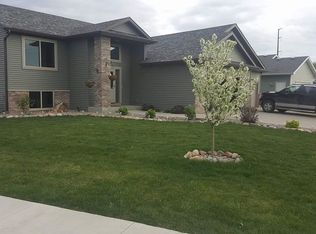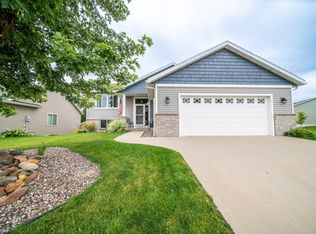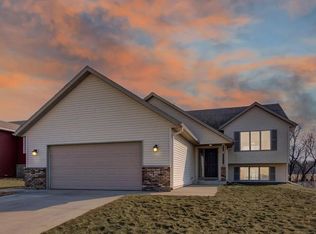Super Location here! This 4 bedroom, 3 bath home is located on a cul-de-sac that backs up to the Douglas trail system. Enjoy time in the lower level family room with a gas fireplace or simply looking at the woods behind. The master bedroom has its own private bath and walk in closet.Contact us for your showing today..
This property is off market, which means it's not currently listed for sale or rent on Zillow. This may be different from what's available on other websites or public sources.


