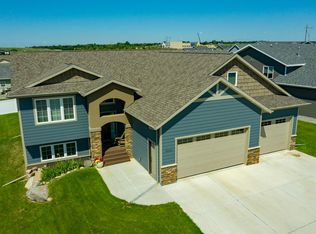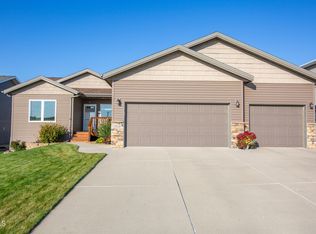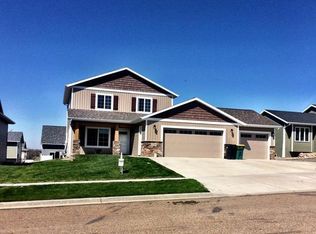Sold
Price Unknown
5518 Normandy St, Bismarck, ND 58503
5beds
2,838sqft
Single Family Residence
Built in 2013
9,147.6 Square Feet Lot
$497,500 Zestimate®
$--/sqft
$2,940 Estimated rent
Home value
$497,500
$458,000 - $537,000
$2,940/mo
Zestimate® history
Loading...
Owner options
Explore your selling options
What's special
OPEN HOUSE cancelled Sunday June 1. Offer accepted. Spacious 5 Bedroom Home with Walkout Basement & Fenced yard! This beautiful home offers the perfect mix of comfort, style, and convenience. Ideally located with easy access to schools, shopping, and major roadways!
Inside, you're welcomed by a bright, open-concept layout featuring a stunning kitchen with plenty of counter space, modern finishes, including Alder cabinetry & Granite countertops. The inviting flow continues into the dining and living areas that are perfect for entertaining or every day living with the gorgeous stone fireplace serving as the focal point.
The Main floor also includes two additional bedrooms & a bathroom & also the Primary suite with vaulted ceilings, two nice sized closets & a private bath featuring double sinks.
Downstairs, a spacious basement living room provides plenty of room to relax, play or host, with a wet-bar and the walkout leads to a fully fenced backyard with a deck and a patio, ideal for kids, pets, or enjoying outdoor gatherings. The three-stall garage adds great storage and convenience.
With ample space, modern amenities, and a location that can't be beat, this home is ready to welcome you! Come see it today!
*All information is believed but not guaranteed. Buyer's agent to verify all information.*
Zillow last checked: 8 hours ago
Listing updated: October 10, 2025 at 11:42am
Listed by:
NICOLE E STRAND 701-516-3405,
eXp Realty
Bought with:
AMY D HULLET, 7214
CENTURY 21 Morrison Realty
Source: Great North MLS,MLS#: 4019452
Facts & features
Interior
Bedrooms & bathrooms
- Bedrooms: 5
- Bathrooms: 3
- Full bathrooms: 3
Bedroom 1
- Level: Upper
Bedroom 2
- Level: Upper
Bedroom 3
- Level: Upper
Bedroom 4
- Level: Basement
Bedroom 5
- Level: Basement
Bathroom 1
- Level: Upper
Bathroom 2
- Level: Upper
Bathroom 3
- Level: Basement
Dining room
- Level: Upper
Other
- Level: Main
Family room
- Level: Upper
Kitchen
- Level: Upper
Living room
- Level: Basement
Other
- Level: Basement
Storage
- Level: Basement
Heating
- Forced Air
Cooling
- Ceiling Fan(s), Central Air
Appliances
- Included: Cooktop, Dishwasher, Disposal, Freezer, Microwave, Refrigerator
Features
- Ceiling Fan(s), Main Floor Bedroom, Vaulted Ceiling(s)
- Flooring: Carpet, Laminate
- Windows: Window Treatments
- Basement: Full,Walk-Out Access
- Number of fireplaces: 1
- Fireplace features: Family Room
Interior area
- Total structure area: 2,838
- Total interior livable area: 2,838 sqft
- Finished area above ground: 1,419
- Finished area below ground: 1,419
Property
Parking
- Total spaces: 3
- Parking features: Heated Garage, On Street, Garage Faces Front, Floor Drain, Driveway
- Garage spaces: 3
Features
- Levels: Two,Split Entry,Multi/Split
- Stories: 2
- Exterior features: Private Yard, Smart Doorbell
- Fencing: Vinyl,Back Yard,Full,Gate
Lot
- Size: 9,147 sqft
- Dimensions: 71 x 127
- Features: Sprinklers In Rear, Sprinklers In Front, Lot - Owned, Rectangular Lot
Details
- Parcel number: 1580002020
Construction
Type & style
- Home type: SingleFamily
- Property subtype: Single Family Residence
Materials
- Concrete, Vinyl Siding
- Foundation: Slab
- Roof: Shingle
Condition
- New construction: No
- Year built: 2013
Utilities & green energy
- Sewer: Public Sewer
- Water: Public
- Utilities for property: Sewer Connected, Water Connected, Trash Pickup - Public, Cable Connected, Electricity Connected
Community & neighborhood
Security
- Security features: Smoke Detector(s)
Location
- Region: Bismarck
- Subdivision: Sonnet Heights Subdivision
Other
Other facts
- Listing terms: Cash,Conventional,No Seller Finance
- Road surface type: Concrete
Price history
| Date | Event | Price |
|---|---|---|
| 8/29/2025 | Sold | -- |
Source: Great North MLS #4019452 Report a problem | ||
| 6/2/2025 | Pending sale | $499,900$176/sqft |
Source: Great North MLS #4019452 Report a problem | ||
| 5/14/2025 | Listed for sale | $499,900$176/sqft |
Source: Great North MLS #4019452 Report a problem | ||
| 8/15/2014 | Sold | -- |
Source: Great North MLS #3323937 Report a problem | ||
| 9/19/2013 | Sold | -- |
Source: Public Record Report a problem | ||
Public tax history
| Year | Property taxes | Tax assessment |
|---|---|---|
| 2024 | $6,562 +5.7% | $209,100 -1.2% |
| 2023 | $6,208 +3.3% | $211,600 +6.5% |
| 2022 | $6,012 +0.3% | $198,600 +5.8% |
Find assessor info on the county website
Neighborhood: 58503
Nearby schools
GreatSchools rating
- 4/10Liberty Elementary SchoolGrades: K-5Distance: 0.5 mi
- 7/10Horizon Middle SchoolGrades: 6-8Distance: 1.1 mi
- 9/10Century High SchoolGrades: 9-12Distance: 1.8 mi
Schools provided by the listing agent
- Elementary: Liberty
- Middle: Horizon
- High: Century High
Source: Great North MLS. This data may not be complete. We recommend contacting the local school district to confirm school assignments for this home.


