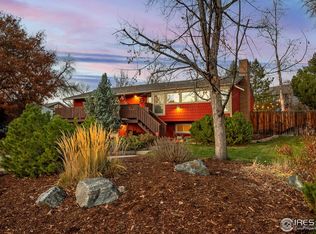Showings begin May 1 Welcome to your dream rental in friendly Gunbarrel Estates! Conveniently located less than 1 mile to Gunbarrel Center with King Soopers, Coffee Shops, Restaurants, and Gym. Only 10 min from downtown Boulder, 5 min from Niwot or the Boulder Reservoir, 2 blocks from community park and the LoBo trail for riding, running and watching wildlife. This home has been updated and is bright, clean and open. Windows and sliding doors to front and back decks give it a park like setting. Views of foothills and snow covered peaks from front deck. 3 beds and 2 baths upstairs along with a finished basement, bathroom and laundry downstairs and 2 car garage make this ideal for a small family or work from home couple. New kitchen appliances, central air and whole house fan for hot summer days, and a new 600 sqft back deck with salt water spa make this place great for outdoor enjoyment. Fenced in backyard with raised garden beds for growing your own produce and large shed round out the outdoor amenities. This house comes partially furnished with large sectional couch, dining room table, outdoor furniture (table, chairs, couch, fire pit, umbrellas), and yard maintenance tools. 1 year lease minimum @$4,200 per month plus all utilities. Landlord will pay HOA, Sewer, hot tub maintenance products, and seasonal property upkeep e.g. sprinkler maintenance, etc. First month's rent + deposit equal to first month's rent due upfront. Pets are welcome at no additional charge. No cigarette smoking in the house.
This property is off market, which means it's not currently listed for sale or rent on Zillow. This may be different from what's available on other websites or public sources.
