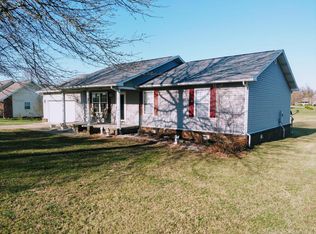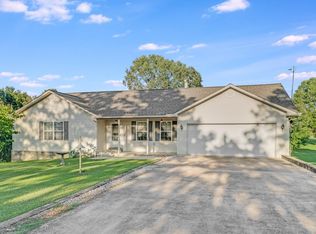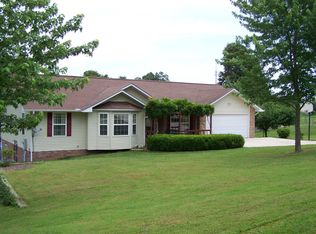Sold for $284,000 on 09/27/23
$284,000
5517 Sand Flat Rd, Harrison, AR 72601
3beds
1,688sqft
Single Family Residence
Built in 1998
0.91 Acres Lot
$297,600 Zestimate®
$168/sqft
$1,718 Estimated rent
Home value
$297,600
$283,000 - $312,000
$1,718/mo
Zestimate® history
Loading...
Owner options
Explore your selling options
What's special
Charming and well maintained 3 bedroom, 2 bath home in the beautiful Ridgeway Meadows Subdivision, which is conveniently located less than 30 minutes from Branson, MO, and less than 15 minutes to Harrison, just off Hwy 65N. Split floor plan with comfortable and open living space. Nice, updated kitchen with well-designed pantry cabinet. Dining room is surrounded in windows and lets in ample natural light. Cathedral ceiling in living room. HVAC only 1 year old. Roof replaced in 2019. Interior repainted in 2021. Kitchen appliances replaced in 2022. Plumbed for propane range, if preferred. Home sits on a large lot, which is just under an acre, landscaped, has large matures trees, and a chain-link fence in backyard. Property line extends beyond fence. Shed to remain.
Zillow last checked: 8 hours ago
Listing updated: September 28, 2023 at 06:22am
Listed by:
Elaina Teigen 479-244-9198,
Montgomery Whiteley Realty
Bought with:
Non-MLS
Non MLS Sales
Source: ArkansasOne MLS,MLS#: 1251391 Originating MLS: Northwest Arkansas Board of REALTORS MLS
Originating MLS: Northwest Arkansas Board of REALTORS MLS
Facts & features
Interior
Bedrooms & bathrooms
- Bedrooms: 3
- Bathrooms: 2
- Full bathrooms: 2
Heating
- Central, Electric
Cooling
- Central Air, Electric
Appliances
- Included: Dishwasher, Electric Range, Electric Water Heater, Microwave, Refrigerator, ENERGY STAR Qualified Appliances
- Laundry: Washer Hookup, Dryer Hookup
Features
- Attic, Ceiling Fan(s), Cathedral Ceiling(s), Pantry, Split Bedrooms, Walk-In Closet(s), Window Treatments, Storage
- Flooring: Ceramic Tile, Laminate
- Windows: Blinds
- Basement: Crawl Space
- Has fireplace: No
Interior area
- Total structure area: 1,688
- Total interior livable area: 1,688 sqft
Property
Parking
- Total spaces: 2
- Parking features: Attached, Garage, Garage Door Opener
- Has attached garage: Yes
- Covered spaces: 2
Features
- Levels: One
- Stories: 1
- Patio & porch: Deck, Porch
- Exterior features: Concrete Driveway
- Fencing: Back Yard,Chain Link
- Waterfront features: None
Lot
- Size: 0.91 Acres
- Features: Cleared, Level, None, Outside City Limits, Subdivision
Details
- Additional structures: Storage
- Parcel number: 47400023000
- Special conditions: None
Construction
Type & style
- Home type: SingleFamily
- Property subtype: Single Family Residence
Materials
- Brick, Vinyl Siding
- Foundation: Block, Brick/Mortar, Crawlspace
- Roof: Architectural,Shingle
Condition
- New construction: No
- Year built: 1998
Utilities & green energy
- Sewer: Septic Tank
- Water: Public
- Utilities for property: Electricity Available, Septic Available, Water Available
Green energy
- Energy efficient items: Appliances
Community & neighborhood
Location
- Region: Harrison
- Subdivision: Ridgeway Meadows
Other
Other facts
- Road surface type: Paved
Price history
| Date | Event | Price |
|---|---|---|
| 9/27/2023 | Sold | $284,000-2%$168/sqft |
Source: | ||
| 8/28/2023 | Pending sale | $289,900$172/sqft |
Source: | ||
| 7/15/2023 | Listed for sale | $289,900+61.1%$172/sqft |
Source: | ||
| 3/31/2021 | Sold | $179,900$107/sqft |
Source: | ||
| 2/3/2021 | Pending sale | $179,900$107/sqft |
Source: JERRY JACKSON REALTY #142760 Report a problem | ||
Public tax history
| Year | Property taxes | Tax assessment |
|---|---|---|
| 2024 | $1,005 -6.9% | $32,580 |
| 2023 | $1,080 -4.4% | $32,580 |
| 2022 | $1,130 +29.5% | $32,580 +21.4% |
Find assessor info on the county website
Neighborhood: 72601
Nearby schools
GreatSchools rating
- 8/10Harrison Middle SchoolGrades: 5-8Distance: 6.8 mi
- 7/10Harrison High SchoolGrades: 9-12Distance: 7 mi
- 8/10Skyline Heights Elementary SchoolGrades: 1-4Distance: 7.5 mi
Schools provided by the listing agent
- District: Harrison
Source: ArkansasOne MLS. This data may not be complete. We recommend contacting the local school district to confirm school assignments for this home.

Get pre-qualified for a loan
At Zillow Home Loans, we can pre-qualify you in as little as 5 minutes with no impact to your credit score.An equal housing lender. NMLS #10287.


