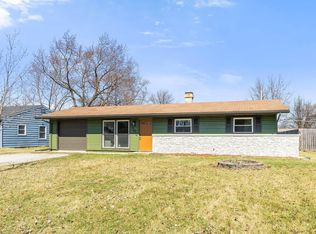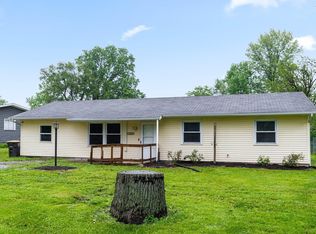Closed
$272,400
5517 Rothermere Dr, Fort Wayne, IN 46835
4beds
2,105sqft
Single Family Residence
Built in 1960
0.31 Acres Lot
$278,100 Zestimate®
$--/sqft
$2,099 Estimated rent
Home value
$278,100
$253,000 - $306,000
$2,099/mo
Zestimate® history
Loading...
Owner options
Explore your selling options
What's special
Here is your 2nd chance-Back on the market at no fault of seller. This well-cared-for 4-bedroom, 2.5-bathroom home offers over 2,100 square feet of inviting living space with thoughtful updates throughout. The highlight of the home is the expansive family room, featuring a striking floor-to-ceiling stacked stone fireplace—perfect for cozy evenings. This bright and airy room overlooks the generous backyard, complete with a double patio, gorgeous landscaping, and a 6-foot privacy fence, making it an ideal retreat for relaxation or entertaining. The kitchen was tastefully updated in 2020 with new countertops and appliances, while the bathrooms were beautifully renovated the same year. New carpet was installed upstairs in 2020, and a brand-new tankless water heater was added in December 2024. A spacious unfinished basement offers endless potential, whether you need extra storage or envision additional living space. This home is clean, well cared for and move-in ready. Don’t miss out—schedule your private showing today!
Zillow last checked: 8 hours ago
Listing updated: June 27, 2025 at 01:40pm
Listed by:
Lara Teague Cell:260-348-9122,
North Eastern Group Realty
Bought with:
Sonia Radcliff, RB14038821
Uptown Realty Group
Source: IRMLS,MLS#: 202510730
Facts & features
Interior
Bedrooms & bathrooms
- Bedrooms: 4
- Bathrooms: 3
- Full bathrooms: 2
- 1/2 bathrooms: 1
Bedroom 1
- Level: Upper
Bedroom 2
- Level: Upper
Dining room
- Level: Main
- Area: 99
- Dimensions: 11 x 9
Family room
- Level: Main
- Area: 273
- Dimensions: 21 x 13
Kitchen
- Level: Main
- Area: 88
- Dimensions: 11 x 8
Living room
- Level: Main
- Area: 361
- Dimensions: 19 x 19
Heating
- Natural Gas, Forced Air, High Efficiency Furnace
Cooling
- Central Air
Appliances
- Included: Disposal, Gas Cooktop, Exhaust Fan, Oven-Built-In, Electric Oven, Tankless Water Heater, Water Softener Owned
- Laundry: Electric Dryer Hookup, Gas Dryer Hookup
Features
- Laminate Counters, Eat-in Kitchen
- Flooring: Carpet, Laminate
- Windows: Double Pane Windows, Blinds
- Basement: Partial,Unfinished,Concrete
- Attic: Pull Down Stairs
- Number of fireplaces: 1
- Fireplace features: Family Room, Gas Log, Ventless
Interior area
- Total structure area: 2,875
- Total interior livable area: 2,105 sqft
- Finished area above ground: 2,105
- Finished area below ground: 0
Property
Parking
- Total spaces: 2
- Parking features: Attached, Garage Door Opener, Concrete
- Attached garage spaces: 2
- Has uncovered spaces: Yes
Features
- Levels: One and One Half
- Stories: 1
- Fencing: Privacy
Lot
- Size: 0.31 Acres
- Dimensions: 82x183
- Features: Level, City/Town/Suburb
Details
- Additional structures: Shed
- Parcel number: 020809255016.000072
Construction
Type & style
- Home type: SingleFamily
- Architectural style: Traditional
- Property subtype: Single Family Residence
Materials
- Brick, Vinyl Siding
- Roof: Shingle
Condition
- New construction: No
- Year built: 1960
Utilities & green energy
- Gas: NIPSCO
- Sewer: City
- Water: City, Fort Wayne City Utilities
Green energy
- Energy efficient items: HVAC
Community & neighborhood
Location
- Region: Fort Wayne
- Subdivision: Sunnybrook Acres
Other
Other facts
- Listing terms: Cash,Conventional,FHA,USDA Loan,VA Loan
Price history
| Date | Event | Price |
|---|---|---|
| 6/27/2025 | Sold | $272,400-0.9% |
Source: | ||
| 5/13/2025 | Pending sale | $274,900 |
Source: | ||
| 5/11/2025 | Listed for sale | $274,900 |
Source: | ||
| 5/2/2025 | Pending sale | $274,900 |
Source: | ||
| 4/1/2025 | Listed for sale | $274,900+119.9% |
Source: | ||
Public tax history
| Year | Property taxes | Tax assessment |
|---|---|---|
| 2024 | $1,916 -4% | $214,700 +6% |
| 2023 | $1,996 +20.2% | $202,500 +13.6% |
| 2022 | $1,660 +11.1% | $178,200 +19% |
Find assessor info on the county website
Neighborhood: Sunnybrook acres
Nearby schools
GreatSchools rating
- 7/10Willard Shambaugh Elementary SchoolGrades: K-5Distance: 0.3 mi
- 5/10Jefferson Middle SchoolGrades: 6-8Distance: 2.9 mi
- 3/10Northrop High SchoolGrades: 9-12Distance: 3.8 mi
Schools provided by the listing agent
- Elementary: Shambaugh
- Middle: Jefferson
- High: Northrop
- District: Fort Wayne Community
Source: IRMLS. This data may not be complete. We recommend contacting the local school district to confirm school assignments for this home.

Get pre-qualified for a loan
At Zillow Home Loans, we can pre-qualify you in as little as 5 minutes with no impact to your credit score.An equal housing lender. NMLS #10287.

