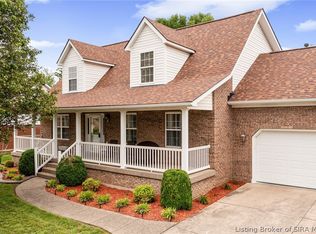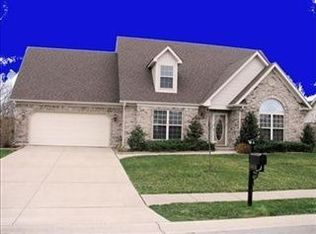Sold for $309,000 on 03/31/25
$309,000
5517 Raintree Ridge, Jeffersonville, IN 47130
4beds
2,099sqft
Single Family Residence
Built in 2004
10,018.8 Square Feet Lot
$315,200 Zestimate®
$147/sqft
$2,326 Estimated rent
Home value
$315,200
$246,000 - $407,000
$2,326/mo
Zestimate® history
Loading...
Owner options
Explore your selling options
What's special
PRICE DROP & A BRAND NEW RADON MITIGATION SYSTEM! This beautifully updated 4-bedroom, 2-bathroom home in Jeffersonville offers a fresh, modern feel with an open floor plan and plenty of natural light. The main floor features three spacious bedrooms, and there's an additional upstairs area that can easily be used as a fourth bedroom, office, or flex space to suit your needs.
The home has been thoughtfully renovated with stylish finishes throughout, creating a bright and inviting atmosphere. Large windows allow light to flood every room, giving the space an airy, open feel.
Outside, you will find a fully fenced backyard, perfect for relaxing, entertaining, or letting pets run free. The backyard also includes a NEW HUGE shed for extra storage.
Located in a quiet and safe neighborhood, this home is close to schools, parks, and shopping, making it a great choice for families or anyone looking for a peaceful community to call home.
Schedule a showing today to see all this home has to offer!
Zillow last checked: 8 hours ago
Listing updated: April 01, 2025 at 08:18am
Listed by:
Amy Dixon,
Keller Williams Realty Consultants
Bought with:
Kimberly Bandy, RB19002208
The Breland Group
Source: SIRA,MLS#: 2024012949 Originating MLS: Southern Indiana REALTORS Association
Originating MLS: Southern Indiana REALTORS Association
Facts & features
Interior
Bedrooms & bathrooms
- Bedrooms: 4
- Bathrooms: 2
- Full bathrooms: 2
Primary bedroom
- Description: Flooring: Carpet
- Level: First
- Dimensions: 15.04 x 12.06
Bedroom
- Description: Flooring: Luxury Vinyl,Luxury VinylPlank
- Level: First
- Dimensions: 10.07 x 10.10
Bedroom
- Description: Above Garage with Closet,Flooring: Carpet
- Level: First
- Dimensions: 10.03 x 22
Bedroom
- Description: Flooring: Carpet
- Level: First
- Dimensions: 13.07 x 11.06
Dining room
- Description: Flooring: Luxury Vinyl,Luxury VinylPlank
- Level: First
- Dimensions: 15.08 x 9
Other
- Description: Shower and Tub,Flooring: Tile
- Level: First
- Dimensions: 8.02 x 9.11
Other
- Level: Second
- Dimensions: 5 x 9.01
Kitchen
- Description: Flooring: Tile
- Level: First
- Dimensions: 11.08 x 11.04
Living room
- Description: Fireplace,Flooring: Luxury Vinyl,Luxury VinylPlank
- Level: First
- Dimensions: 13.09 x 23.09
Other
- Description: Flooring: Tile
- Level: First
- Dimensions: 10.03 x 6.02
Heating
- Forced Air
Cooling
- Central Air
Appliances
- Included: Dishwasher, Microwave, Oven, Range, Refrigerator
- Laundry: Main Level, Laundry Room
Features
- Bath in Primary Bedroom, Main Level Primary, Mud Room, Open Floorplan, Utility Room
- Windows: Thermal Windows
- Has basement: No
- Number of fireplaces: 1
- Fireplace features: Gas
Interior area
- Total structure area: 2,099
- Total interior livable area: 2,099 sqft
- Finished area above ground: 2,099
- Finished area below ground: 0
Property
Parking
- Total spaces: 2
- Parking features: Attached, Garage Faces Front, Garage, Garage Door Opener
- Attached garage spaces: 2
- Has uncovered spaces: Yes
Features
- Levels: One and One Half
- Stories: 1
- Patio & porch: Patio
- Exterior features: Fence, Paved Driveway, Patio
- Fencing: Yard Fenced
Lot
- Size: 10,018 sqft
Details
- Additional structures: Shed(s), Gazebo
- Parcel number: 104205100149000039
- Zoning: Residential
- Zoning description: Residential
Construction
Type & style
- Home type: SingleFamily
- Architectural style: One and One Half Story
- Property subtype: Single Family Residence
Materials
- Brick, Frame
- Foundation: Slab
- Roof: Shingle
Condition
- Resale
- New construction: No
- Year built: 2004
Details
- Builder name: LandMill
Utilities & green energy
- Sewer: Public Sewer
- Water: Connected, Public
Community & neighborhood
Location
- Region: Jeffersonville
- Subdivision: Raintree Ridge
HOA & financial
HOA
- Has HOA: Yes
- HOA fee: $65 annually
Other
Other facts
- Listing terms: Cash,Conventional,FHA,VA Loan
- Road surface type: Paved
Price history
| Date | Event | Price |
|---|---|---|
| 3/31/2025 | Sold | $309,000$147/sqft |
Source: | ||
| 2/17/2025 | Listed for sale | $309,000$147/sqft |
Source: | ||
| 2/7/2025 | Listing removed | $309,000$147/sqft |
Source: | ||
| 2/4/2025 | Pending sale | $309,000$147/sqft |
Source: | ||
| 1/30/2025 | Price change | $309,000-1.6%$147/sqft |
Source: | ||
Public tax history
| Year | Property taxes | Tax assessment |
|---|---|---|
| 2024 | $2,715 +19.4% | $273,000 +0.9% |
| 2023 | $2,273 +5.8% | $270,600 +19% |
| 2022 | $2,148 +12.7% | $227,300 +5.8% |
Find assessor info on the county website
Neighborhood: 47130
Nearby schools
GreatSchools rating
- 7/10Utica Elementary SchoolGrades: PK-5Distance: 2.5 mi
- 6/10River Valley Middle SchoolGrades: 6-8Distance: 3.4 mi
- 4/10Jeffersonville High SchoolGrades: 9-12Distance: 3.8 mi

Get pre-qualified for a loan
At Zillow Home Loans, we can pre-qualify you in as little as 5 minutes with no impact to your credit score.An equal housing lender. NMLS #10287.
Sell for more on Zillow
Get a free Zillow Showcase℠ listing and you could sell for .
$315,200
2% more+ $6,304
With Zillow Showcase(estimated)
$321,504
