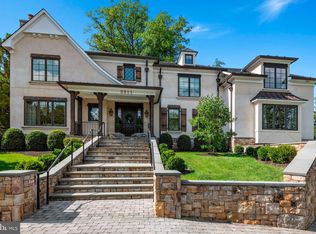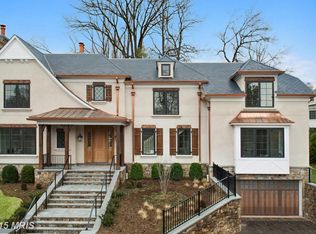UNQUESTIONABLY THE FINEST HOME IN CLOSE IN BETHESDA ON SPECTACULAR 1.5 ACRE EXQUISITELY LANDSCAPED LOT WITH POOL HOUSE, REFLECTING POOL AND 50'HEATED SWIMMING POOL. SPECTACULAR INTERIOR DESIGN BY NATIONALLY ACCLAIMED DESIGNER BARRY DIXON. THE ULTIMATE IN EXQUISITE IMPORTED MATERIALS COMBINED WITH UNPARALLELED EXPERT WORKMANSHIP. BRAND NEW STUNNING GOURMET CHEF~S KITCHEN (2020), INCREDIBLE CUSTOM MILLWORK THROUGHOUT, EIGHT FIREPLACES, INDOOR BASKETBALL/ SPORT COURT, 20 ZONE HVAC SYSTEM, SEPARATE STAFF APARTMENT, ENGLISH CLUB ROOM AND OUTSTANDING WORLD CLASS WINE CELLAR. VIEW VIDEO ONLINE. FINANCIAL QUALIFICATION REQUIRED FOR ALL SHOWINGS.
This property is off market, which means it's not currently listed for sale or rent on Zillow. This may be different from what's available on other websites or public sources.

