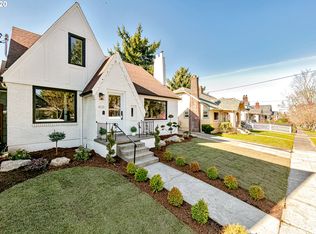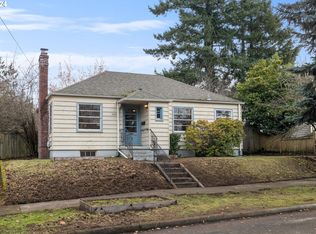Sold
$725,000
5517 NE 25th Ave, Portland, OR 97211
4beds
2,411sqft
Residential, Single Family Residence
Built in 1949
5,227.2 Square Feet Lot
$725,100 Zestimate®
$301/sqft
$4,477 Estimated rent
Home value
$725,100
$689,000 - $761,000
$4,477/mo
Zestimate® history
Loading...
Owner options
Explore your selling options
What's special
This sun drenched Cape Cod in Alberta Arts is dripping with vintage early mid-century charm. The main floor is all original hardwood floors and features an ideal circular floor plan. Two good sized bedrooms, a full bath a large living room with fireplace and a formal dining room round out the main floor. Corner windows everywhere bring in so much light you might need sunglasses. The blue and black original 1949 kitchen has been carefully maintained and has the added modern convenience of a dishwasher. Upstairs is a large primary suite with a half bathroom that has plenty of room to add a bath/shower. The basement is fully finished with a 4th bedroom with egress, bathroom and large family room and a nice laundry room. This house has room for everyone and their hobbies. The yards are a gardeners paradise with front yard a flower wonderland and the backyard feels like an oasis. A large detached garage sits at the end of a long driveway and would be a great candidate for conversion to a studio or small ADU. The home has a brand new sewer, decommissioned oil tank, newer furnace, a recently tuck-pointed chimney. And with a location so close to all the happenings on Killingsworth and Alberta, this house is the full package. OPEN HOUSE SATURDAY AND SUNDAY 1pm-3pm. [Home Energy Score = 1. HES Report at https://rpt.greenbuildingregistry.com/hes/OR10214529]
Zillow last checked: 8 hours ago
Listing updated: May 24, 2023 at 03:13am
Listed by:
Alyssa Isenstein Krueger 503-724-6933,
Living Room Realty
Bought with:
Erin Rothrock, 910400173
Cascade Hasson Sotheby's International Realty
Source: RMLS (OR),MLS#: 23292752
Facts & features
Interior
Bedrooms & bathrooms
- Bedrooms: 4
- Bathrooms: 3
- Full bathrooms: 2
- Partial bathrooms: 1
- Main level bathrooms: 1
Primary bedroom
- Features: Bathroom, Bookcases, Builtin Features, Skylight, Closet, Suite, Vaulted Ceiling, Wallto Wall Carpet
- Level: Upper
- Area: 510
- Dimensions: 30 x 17
Bedroom 2
- Features: Hardwood Floors, Closet
- Level: Main
- Area: 143
- Dimensions: 13 x 11
Bedroom 3
- Features: Hardwood Floors, Closet
- Level: Main
- Area: 100
- Dimensions: 10 x 10
Bedroom 4
- Features: Wallto Wall Carpet
- Level: Lower
- Area: 108
- Dimensions: 9 x 12
Dining room
- Features: Hardwood Floors
- Level: Main
- Area: 80
- Dimensions: 8 x 10
Family room
- Features: Wallto Wall Carpet
- Level: Lower
- Area: 230
- Dimensions: 10 x 23
Kitchen
- Features: Dishwasher, Free Standing Range, Free Standing Refrigerator, Wood Floors
- Level: Main
- Area: 112
- Width: 8
Living room
- Features: Fireplace, Hardwood Floors
- Level: Main
- Area: 234
- Dimensions: 13 x 18
Heating
- Forced Air, Fireplace(s)
Cooling
- None
Appliances
- Included: Dishwasher, Free-Standing Range, Free-Standing Refrigerator, Washer/Dryer, Gas Water Heater
- Laundry: Laundry Room
Features
- Closet, Bathroom, Bookcases, Built-in Features, Suite, Vaulted Ceiling(s), Tile
- Flooring: Wall to Wall Carpet, Wood, Hardwood
- Windows: Storm Window(s), Wood Frames, Skylight(s)
- Basement: Finished,Full
- Number of fireplaces: 1
- Fireplace features: Wood Burning
Interior area
- Total structure area: 2,411
- Total interior livable area: 2,411 sqft
Property
Parking
- Total spaces: 1
- Parking features: Driveway, Off Street, Detached
- Garage spaces: 1
- Has uncovered spaces: Yes
Accessibility
- Accessibility features: Main Floor Bedroom Bath, Accessibility
Features
- Stories: 3
- Exterior features: Garden, Yard
- Fencing: Fenced
Lot
- Size: 5,227 sqft
- Dimensions: 50 x 100
- Features: Level, SqFt 5000 to 6999
Details
- Parcel number: R189948
Construction
Type & style
- Home type: SingleFamily
- Architectural style: Cape Cod,Mid Century Modern
- Property subtype: Residential, Single Family Residence
Materials
- Wood Siding
- Foundation: Concrete Perimeter
- Roof: Composition
Condition
- Resale
- New construction: No
- Year built: 1949
Utilities & green energy
- Gas: Gas
- Sewer: Public Sewer
- Water: Public
Community & neighborhood
Location
- Region: Portland
- Subdivision: Concordia / Alberta Arts
Other
Other facts
- Listing terms: Cash,Conventional,FHA,VA Loan
- Road surface type: Paved
Price history
| Date | Event | Price |
|---|---|---|
| 5/23/2023 | Sold | $725,000+3.7%$301/sqft |
Source: | ||
| 5/2/2023 | Pending sale | $699,000$290/sqft |
Source: | ||
| 4/27/2023 | Listed for sale | $699,000+83.9%$290/sqft |
Source: | ||
| 4/5/2007 | Sold | $380,000+211.5%$158/sqft |
Source: Public Record | ||
| 6/23/2000 | Sold | $122,000+28.4%$51/sqft |
Source: Public Record | ||
Public tax history
| Year | Property taxes | Tax assessment |
|---|---|---|
| 2025 | $6,759 +3.7% | $250,840 +3% |
| 2024 | $6,516 +4% | $243,540 +3% |
| 2023 | $6,266 +2.2% | $236,450 +3% |
Find assessor info on the county website
Neighborhood: Concordia
Nearby schools
GreatSchools rating
- 9/10Vernon Elementary SchoolGrades: PK-8Distance: 0.2 mi
- 5/10Jefferson High SchoolGrades: 9-12Distance: 1.5 mi
- 4/10Leodis V. McDaniel High SchoolGrades: 9-12Distance: 3.2 mi
Schools provided by the listing agent
- Elementary: Vernon
- Middle: Vernon
- High: Jefferson,Leodis Mcdaniel
Source: RMLS (OR). This data may not be complete. We recommend contacting the local school district to confirm school assignments for this home.
Get a cash offer in 3 minutes
Find out how much your home could sell for in as little as 3 minutes with a no-obligation cash offer.
Estimated market value
$725,100
Get a cash offer in 3 minutes
Find out how much your home could sell for in as little as 3 minutes with a no-obligation cash offer.
Estimated market value
$725,100

