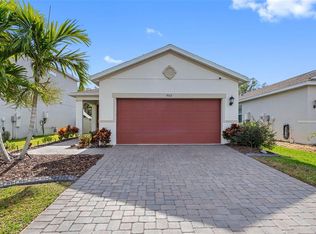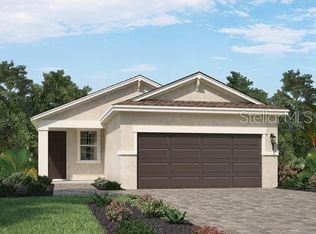Under Construction. "Under Construction" Brand NEW energy-efficient home ready August 2019! The Juniper's upstairs loft space can be configured as a home office or play area to suit your family's needs. An open kitchen and living area allows you to converse with family friends while preparing meals. This home plan also offers a downstairs powder bath. This amenity rich Eave's Bend community is located in Palmetto near premium shopping destinations and downtown St. Pete. I-75 is in short proximity providing convenient access to major employment areas. Known for their energy-efficient features, our homes help you live a healthier and quieter lifestyle while saving thousands of dollars on utility bills.
This property is off market, which means it's not currently listed for sale or rent on Zillow. This may be different from what's available on other websites or public sources.


